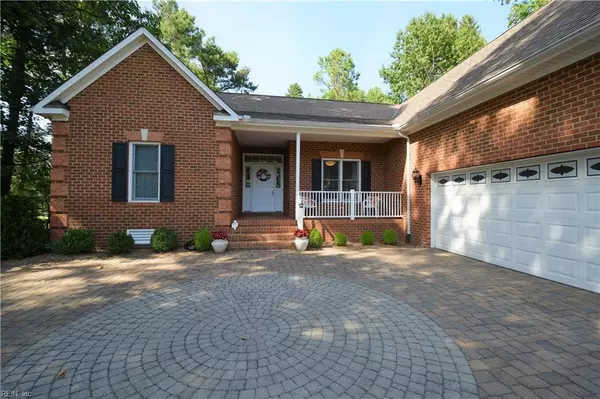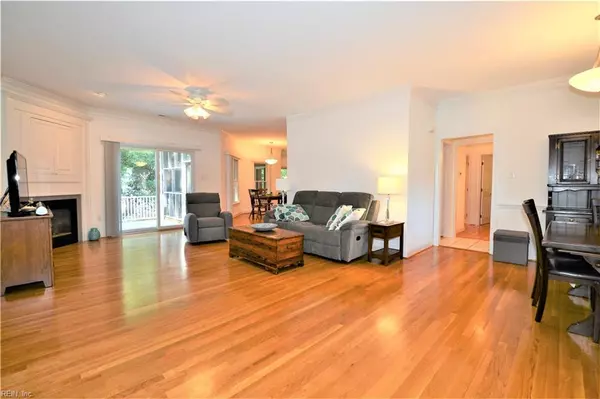$324,000
$324,000
For more information regarding the value of a property, please contact us for a free consultation.
11320 Royal LN Providence Forge, VA 23140
4 Beds
2.1 Baths
2,300 SqFt
Key Details
Sold Price $324,000
Property Type Other Types
Sub Type Detached-Simple
Listing Status Sold
Purchase Type For Sale
Square Footage 2,300 sqft
Price per Sqft $140
Subdivision Brickshire
MLS Listing ID 10268446
Sold Date 09/04/19
Style Ranch,Transitional
Bedrooms 4
Full Baths 2
Half Baths 1
HOA Fees $167/mo
Year Built 2001
Annual Tax Amount $2,585
Lot Size 0.290 Acres
Property Description
Gorgeous landscaping and serene peaceful location make this all brick ranch home a truly rare find. Open concept floor plan with one level living and very spacious bonus room/bedroom on the second floor. Private master suite with walk in closet and luxurious master bath with 2 sinks and separate jetted bath and shower. The other 2 bedrooms share a hall bath on the other side of the home. Living room, dining room and foyer are open to one another. Family room is tucked in the back of the home. Kitchen has newer appliances, lots of counter space including a breakfast bar, pantry and opens to the large eat-in-area. Fabulous view of the 12th tee from either of the back decks or the screened in porch. All brick home requires very little maintenance. The back yard is fenced with lots of beautiful plantings. There are 2 Trex decks and a screened in porch to enjoy the view. 2 year new Trane 15XL HVAC. Living in friendly Brickshire is like being on vacation with lots of great amenities!
Location
State VA
County New Kent County
Community 140 - New Kent County
Area 140 - New Kent County
Zoning PUD
Rooms
Other Rooms 1st Floor BR, 1st Floor Master BR, Attic, Breakfast Area, Foyer, MBR with Bath, Pantry, Porch, Screened Porch
Interior
Interior Features Fireplace Gas-propane, Scuttle Access, Walk-In Closet, Window Treatments
Hot Water Electric
Heating Electric, Forced Hot Air, Heat Pump, Propane Gas
Cooling Central Air, Heat Pump
Flooring Carpet, Ceramic, Wood
Fireplaces Number 1
Equipment Cable Hookup, Ceiling Fan, Central Vac, Gar Door Opener, Generator Hookup, Jetted Tub, Security Sys
Appliance Dishwasher, Disposal, Dryer, Dryer Hookup, Microwave, Elec Range, Refrigerator, Washer, Washer Hookup
Exterior
Exterior Feature Deck, Golf Course Lot, Inground Sprinkler, Irrigation Control
Garage Garage Att 2 Car, Oversized Gar, 2 Space, Off Street
Garage Description 1
Fence None
Pool No Pool
Amenities Available Clubhouse, Exercise Rm, Golf, Playgrounds, Pool, RV Storage, Tennis Cts
Waterfront Description Not Waterfront
View Golf
Roof Type Asphalt Shingle
Accessibility Level Flooring, Levered Door, Main Floor Laundry
Building
Story 2.0000
Foundation Crawl
Sewer City/County
Water City/County
Schools
Elementary Schools New Kent Elementary
Middle Schools New Kent Middle
High Schools New Kent
Others
Ownership Simple
Disclosures Disclosure Statement, Prop Owners Assoc
Read Less
Want to know what your home might be worth? Contact us for a FREE valuation!

Our team is ready to help you sell your home for the highest possible price ASAP

© 2024 REIN, Inc. Information Deemed Reliable But Not Guaranteed







