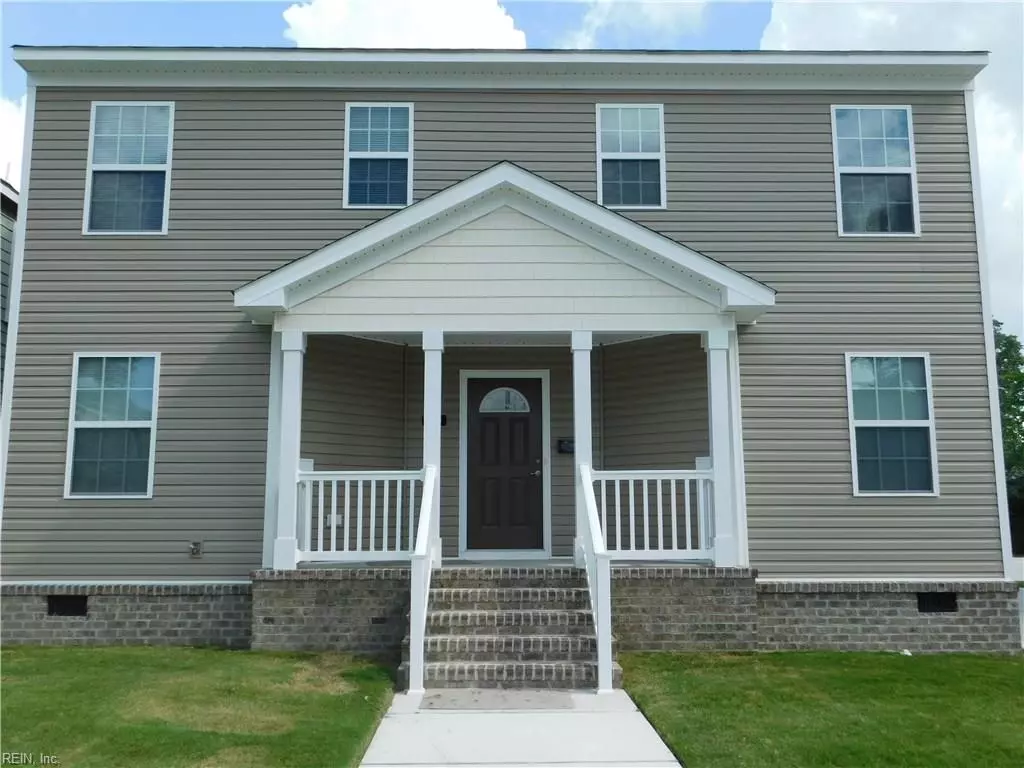$299,900
$299,900
For more information regarding the value of a property, please contact us for a free consultation.
854 43rd ST Norfolk, VA 23508
4 Beds
2.1 Baths
2,110 SqFt
Key Details
Sold Price $299,900
Property Type Other Types
Sub Type Detached-Simple
Listing Status Sold
Purchase Type For Sale
Square Footage 2,110 sqft
Price per Sqft $142
Subdivision Highland Park West
MLS Listing ID 10270114
Sold Date 09/10/19
Style Traditional
Bedrooms 4
Full Baths 2
Half Baths 1
Year Built 2018
Annual Tax Amount $3,748
Property Description
Two Blocks to ODU and one short block to the excitement of The Old Dominion University Village - Various Shops and Dining Options. This home is set up perfect for Students. The Driveway runs between the homes with minimum of 4 parking spaces (per house) plus street parking. There is a great storage room in the rear for bicycles, grills, Chairs & other outdoor gear. Built in 2018 with quality in mind - The Kitchen includes Granite Countertops, Stainless Steel Appliances and Durable Vinyl Flooring which also runs through the Foyer, downstairs Hallway and Laundry, All Bathrooms have Ceramic Tile and the Stairs, Family Room and All Bedrooms are Carpet. Quality to sustain was the goal when building this home. Currently Leased through June 2020. Property to be sold jointly with 854 43rd Street - same floor plan, same finishes. Landlord maintains the Lawn.
Location
State VA
County Norfolk
Community 11 - West Norfolk
Area 11 - West Norfolk
Zoning I-2
Rooms
Other Rooms Attic, Foyer, Pantry, Utility Closet
Interior
Interior Features Scuttle Access
Hot Water Electric
Heating Electric, Heat Pump
Cooling Central Air
Flooring Carpet, Ceramic, Vinyl
Equipment Cable Hookup
Appliance Dishwasher, Dryer, Microwave, Elec Range, Refrigerator, Washer
Exterior
Garage 4 Space
Fence None
Pool No Pool
Waterfront Description Not Waterfront
Roof Type Asphalt Shingle
Building
Story 2.0000
Foundation Crawl
Sewer City/County
Water City/County
Schools
Elementary Schools Larchmont Elementary
Middle Schools Blair Middle
High Schools Maury
Others
Ownership Simple
Disclosures Disclosure Statement
Read Less
Want to know what your home might be worth? Contact us for a FREE valuation!

Our team is ready to help you sell your home for the highest possible price ASAP

© 2024 REIN, Inc. Information Deemed Reliable But Not Guaranteed







