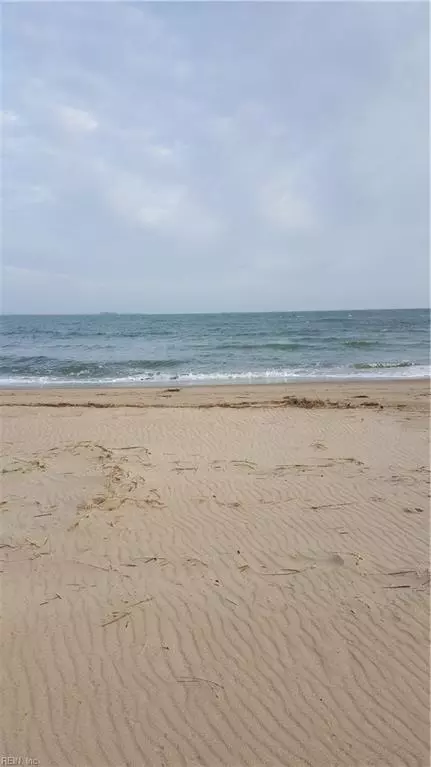$315,000
$315,000
For more information regarding the value of a property, please contact us for a free consultation.
2305 Beach Haven DR #104 Virginia Beach, VA 23451
2 Beds
2 Baths
1,217 SqFt
Key Details
Sold Price $315,000
Property Type Other Types
Sub Type Attached-Condo
Listing Status Sold
Purchase Type For Sale
Square Footage 1,217 sqft
Price per Sqft $258
Subdivision Lynnhaven Beach Condos
MLS Listing ID 10266928
Sold Date 09/04/19
Style Contemp
Bedrooms 2
Full Baths 2
Condo Fees $345
Year Built 1991
Annual Tax Amount $2,600
Property Description
Recently remodeled to include new hardwood floors throughout, ceramic tile in bathrooms, new kitchen and bathroom cabinets with granite tops, new interior sliding glass doors with blinds in glass, knock down finish freshly painted, new lighting and fans throughout. Fireplace surround and mantel is new. New fireplace insert 7/19. Master bedroom includes custom blinds and walk-in closet with master-bath and hardwood floors. Gated beachfront community with a pool, and a deck to watch the gorgeous sunsets and an area to grill. There is storage for all your toys like paddle boards and kayaks. Dogs allowed but not over 40 pounds. Condo fees include water, trash and sewage, master and flood insurance policies, ground and pool maintenance. This building is not in a flood zone.
Location
State VA
County Virginia Beach
Community 43 - Northeast Virginia Beach
Area 43 - Northeast Virginia Beach
Zoning B4
Rooms
Other Rooms 1st Floor BR, 1st Floor Master BR, Foyer, MBR with Bath, Pantry, Porch
Interior
Interior Features Fireplace Gas-natural, Walk-In Closet
Hot Water Gas
Heating Forced Hot Air
Cooling Central Air
Flooring Ceramic, Wood
Fireplaces Number 1
Equipment Cable Hookup, Ceiling Fan
Appliance Dishwasher, Disposal, Dryer, Microwave, Elec Range, Refrigerator, Washer
Exterior
Garage 2 Space, Assigned/Reserved, Off Street
Fence None
Pool No Pool
Waterfront Description Not Waterfront
Roof Type Asphalt Shingle
Building
Story 1.0000
Foundation Slab
Sewer City/County
Water City/County
Schools
Elementary Schools John B. Dey Elementary
Middle Schools Great Neck Middle
High Schools Frank W. Cox
Others
Ownership Condo
Disclosures Disclosure Statement, Owner Agent, Resale Certif Req
Read Less
Want to know what your home might be worth? Contact us for a FREE valuation!

Our team is ready to help you sell your home for the highest possible price ASAP

© 2024 REIN, Inc. Information Deemed Reliable But Not Guaranteed
Bought with Rose & Womble Realty Company







