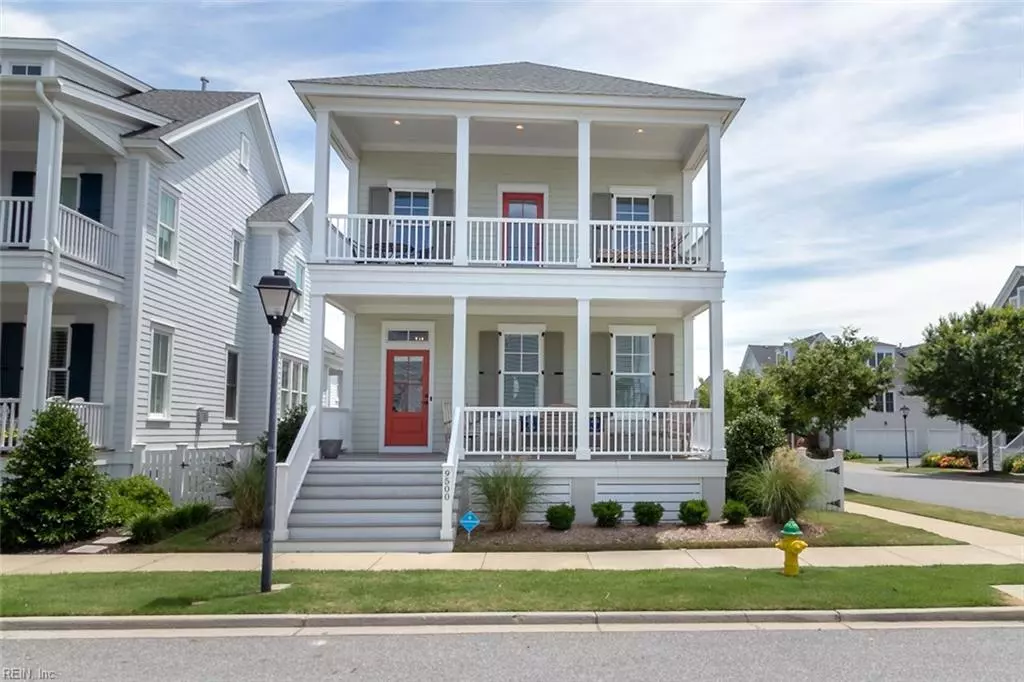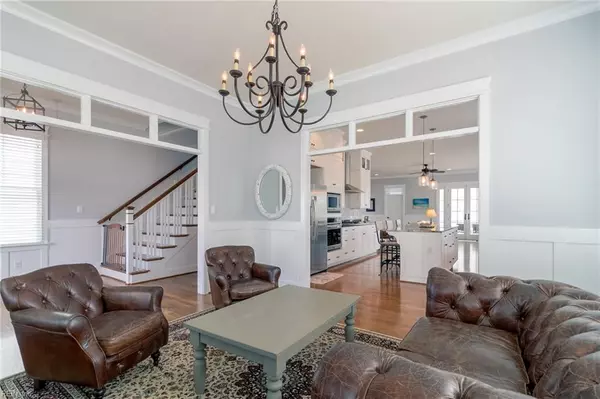$759,000
$759,000
For more information regarding the value of a property, please contact us for a free consultation.
9500 28th Bay ST Norfolk, VA 23518
3 Beds
2.1 Baths
2,623 SqFt
Key Details
Sold Price $759,000
Property Type Other Types
Sub Type Detached-Simple
Listing Status Sold
Purchase Type For Sale
Square Footage 2,623 sqft
Price per Sqft $289
Subdivision East Beach
MLS Listing ID 10263123
Sold Date 09/11/19
Style Traditional
Bedrooms 3
Full Baths 2
Half Baths 1
HOA Fees $130/mo
Year Built 2016
Annual Tax Amount $8,086
Lot Size 4,356 Sqft
Property Description
Three Years New! Located in the heart of East Beach, on a large corner lot, this home was designed by the award winning Allison Ramsey & built by award winning Charles A. Schmitt Custom Builders in 2016. Just over 2600 sq ft of Charleston-style elegance flows throughout this home with a first level open floor plan that is perfect for entertaining. Additional features include hardwood floors, an abundance of cabinetry and granite counter space, 10ft ceilings, screened in back porch complements double front porches, all porches with no-maintenance premium decking, large mud room with built in organizers, patio, outside shower, and fenced back yard. The two car garage has a finished carriage house above w/ private entrance, full kitchen w/ granite counters, full bath, and hardwood floors perfectly appointed for use as in-law suite, guest suite, or rental property. Just steps from the marina, neighborhood restaurants, and shops. Located a few blocks from the beach, this home offers it all.
Location
State VA
County Norfolk
Community 13 - North Norfolk
Area 13 - North Norfolk
Rooms
Other Rooms Attic, Balcony, Fin. Rm Over Gar, Foyer, Garage Apt, In-Law Suite, MBR with Bath, Pantry, Porch, Screened Porch, Utility Room
Interior
Interior Features Fireplace Gas-natural, Pull Down Attic Stairs, Walk-In Closet, Window Treatments
Hot Water None
Heating Heat Pump, Two Zone
Cooling Two Zone
Flooring Ceramic, Wood
Fireplaces Number 1
Equipment Cable Hookup, Ceiling Fan, Gar Door Opener, Security Sys
Appliance Dishwasher, Disposal, Dryer, Dryer Hookup, Microwave, Gas Range, Refrigerator, Washer, Washer Hookup
Exterior
Exterior Feature Corner, Deck, Inground Sprinkler, Irrigation Control, Patio
Garage Garage Det 2 Car, 2 Space, Street
Garage Description 1
Fence Back Fenced, Full, Wood Fence
Pool No Pool
Amenities Available Clubhouse, Exercise Rm, Ground Maint, Playgrounds, Pool, Tennis Cts
Waterfront Description Not Waterfront
Roof Type Asphalt Shingle,Composite
Building
Story 2.0000
Foundation Crawl, Pile
Sewer City/County
Water City/County
Schools
Elementary Schools Little Creek Elementary
Middle Schools Azalea Gardens Middle
High Schools Lake Taylor
Others
Ownership Simple
Disclosures Disclosure Statement, Pet on Premises, Prop Owners Assoc
Read Less
Want to know what your home might be worth? Contact us for a FREE valuation!

Our team is ready to help you sell your home for the highest possible price ASAP

© 2024 REIN, Inc. Information Deemed Reliable But Not Guaranteed
Bought with BHHS Towne Realty







