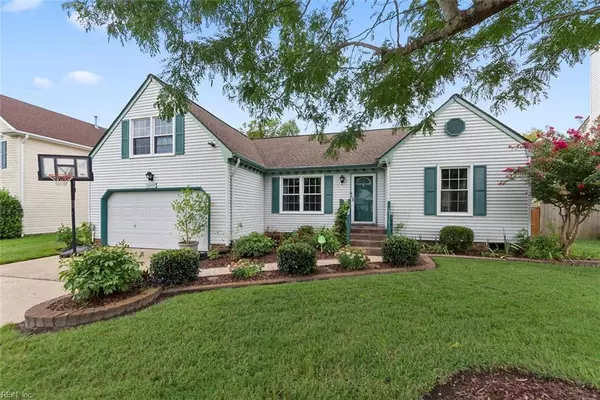$349,000
$349,000
For more information regarding the value of a property, please contact us for a free consultation.
2413 Melstone CT Virginia Beach, VA 23456
4 Beds
2 Baths
2,275 SqFt
Key Details
Sold Price $349,000
Property Type Other Types
Sub Type Detached-Simple
Listing Status Sold
Purchase Type For Sale
Square Footage 2,275 sqft
Price per Sqft $153
Subdivision Hunt Club Forest
MLS Listing ID 10275405
Sold Date 09/13/19
Style Ranch
Bedrooms 4
Full Baths 2
Year Built 1988
Annual Tax Amount $3,085
Lot Size 7,278 Sqft
Property Description
Well maintained ranch in desirable Hunt Club Forest, close to interstates, shopping, restaurants and located in the Kellam School District. Situated on a quiet cul de sac, this home sits on a large lot. As you enter, it has a very open floorplan with additional dining room and living room to greet you, but opening to the kitchen and den for a welcoming vibe. Great home for entertaining! The kitchen provides tons of cabinet storage and double entry to spacious den. Wood burning fireplace and cathedral ceilings provides a cozy room for family and friends. On the other side of the home the long hallway leads to two bedrooms that share a hall bath, plus a large master bedroom with en-suite. Both bathrooms have been updated with tile and vanities. Fourth room upstairs above garage can be an additional bedroom or office. Walk out onto the deck where the above ground pool allows you to enjoy the warm summer days from your own backyard. This home won't last - schedule your tour today!
Location
State VA
County Virginia Beach
Community 44 - Southeast Virginia Beach
Area 44 - Southeast Virginia Beach
Zoning R5D
Rooms
Other Rooms 1st Floor BR, 1st Floor Master BR, Attic, Breakfast Area, Fin. Rm Over Gar, Foyer, MBR with Bath, Pantry, Porch, Utility Closet
Interior
Interior Features Cathedral Ceiling, Fireplace Wood, Scuttle Access, Walk-In Attic, Walk-In Closet, Window Treatments
Hot Water Gas
Heating Forced Hot Air, Nat Gas
Cooling Central Air
Flooring Carpet, Ceramic, Laminate, Wood
Fireplaces Number 1
Equipment Cable Hookup, Ceiling Fan
Appliance Dishwasher, Disposal, Dryer Hookup, Gas Range, Refrigerator, Washer Hookup
Exterior
Exterior Feature Cul-De-Sac, Deck, Well
Garage Garage Att 2 Car, 4 Space, Multi Car, Driveway Spc
Garage Description 1
Fence Back Fenced, Full, Privacy
Pool Above Ground Pool
Waterfront Description Not Waterfront
Roof Type Asphalt Shingle
Building
Story 1.0000
Foundation Crawl
Sewer City/County
Water City/County
Schools
Elementary Schools Strawbridge Elementary
Middle Schools Princess Anne Middle
High Schools Kellam
Others
Ownership Simple
Disclosures Disclosure Statement, Pet on Premises
Read Less
Want to know what your home might be worth? Contact us for a FREE valuation!

Our team is ready to help you sell your home for the highest possible price ASAP

© 2024 REIN, Inc. Information Deemed Reliable But Not Guaranteed
Bought with James & Lee Realty







