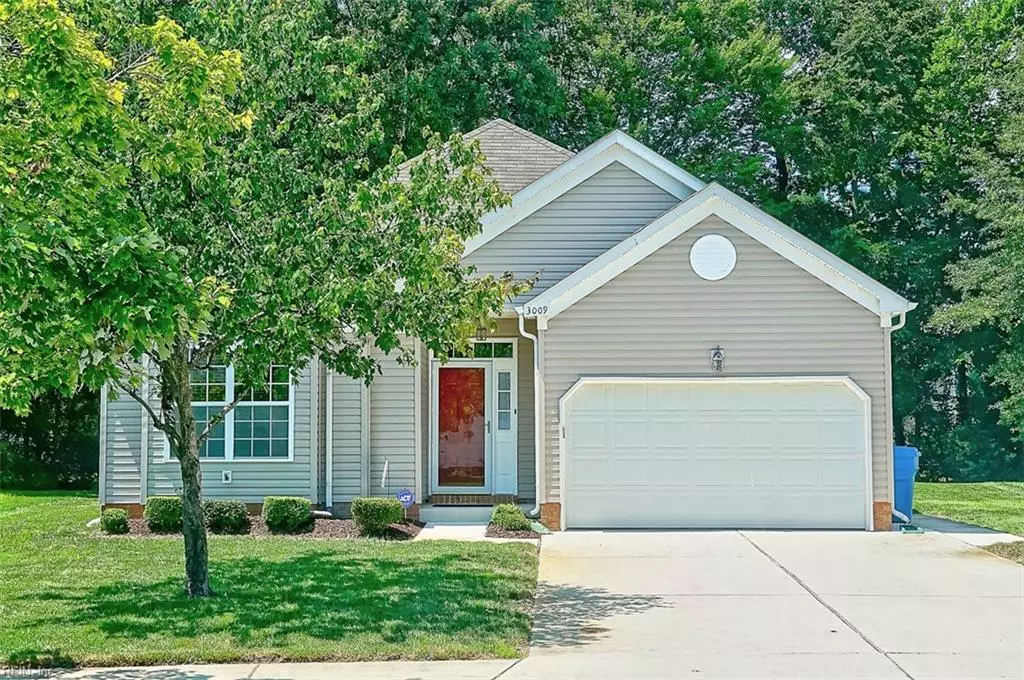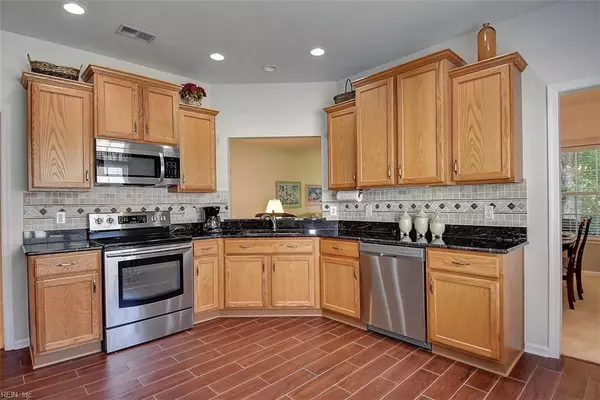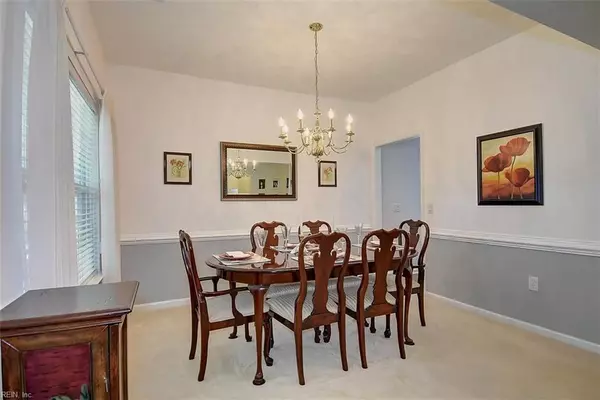$350,000
$350,000
For more information regarding the value of a property, please contact us for a free consultation.
3009 Hemingway RD Virginia Beach, VA 23456
3 Beds
2 Baths
1,783 SqFt
Key Details
Sold Price $350,000
Property Type Other Types
Sub Type Detached-Simple
Listing Status Sold
Purchase Type For Sale
Square Footage 1,783 sqft
Price per Sqft $196
Subdivision West Neck
MLS Listing ID 10273094
Sold Date 09/12/19
Style Ranch
Bedrooms 3
Full Baths 2
HOA Fees $60/mo
Year Built 2003
Annual Tax Amount $2,848
Lot Size 7,727 Sqft
Property Description
Popular “Stewart” open concept ranch home. Pretty foyer with double tray ceiling leads to great room featuring gas fireplace, flat screen TV and open dining room. Eat-in kitchen with large walk-in pantry updated (2014-16) with granite, undermount sink, new faucet, tile backsplash with copper accents, stainless steel appliances, ceramic plank style tile floor, undercabinet lighting, and recessed accent lighting. Master suite with upgraded tray ceiling accent. Master bath features separate shower, soaking tub, and spacious walk-in closet. Ceramic tile flooring in foyer, both baths and laundry room. Fresh paint 2017/18, HVAC 2017 and H2O heater 2011. Private oversized yard with covered porch, well and inground sprinkler system. Enjoy easy living in this posh 55+ country club style community with Arnold Palmer Signature Golf Course, restaurant, clubhouse, fitness center, pool and walking trails. Close to nearby beaches, local restaurants, shopping, recreation, and Princess Anne Hospital
Location
State VA
County Virginia Beach
Community 47 - South Central 2 Virginia Beach
Area 47 - South Central 2 Virginia Beach
Zoning PDH1
Rooms
Other Rooms 1st Floor BR, 1st Floor Master BR, Attic, Breakfast Area, Foyer, MBR with Bath, Pantry, Porch, Utility Room
Interior
Interior Features Cathedral Ceiling, Fireplace Gas-natural, Pull Down Attic Stairs, Walk-In Closet, Window Treatments
Hot Water Gas
Heating Nat Gas
Cooling Central Air
Flooring Carpet, Ceramic
Fireplaces Number 1
Equipment Ceiling Fan, Gar Door Opener
Appliance Dishwasher, Disposal, Dryer, Microwave, Elec Range, Refrigerator, Washer
Exterior
Exterior Feature Inground Sprinkler, Pump, Well
Garage Garage Att 1 Car, Oversized Gar, Driveway Spc
Garage Description 1
Fence None
Pool No Pool
Amenities Available Clubhouse, Exercise Rm, Golf, Pool
Waterfront Description Not Waterfront
View Wooded
Roof Type Asphalt Shingle
Accessibility Hallways 42 IN plus, Main Floor Laundry
Building
Story 1.0000
Foundation Slab
Sewer City/County
Water City/County
Schools
Elementary Schools North Landing Elementary
Middle Schools Landstown Middle
High Schools Kellam
Others
Ownership Simple
Disclosures Active Adult 55+ Community, Disclosure Statement, Prop Owners Assoc, Resale Certif Req
Read Less
Want to know what your home might be worth? Contact us for a FREE valuation!

Our team is ready to help you sell your home for the highest possible price ASAP

© 2024 REIN, Inc. Information Deemed Reliable But Not Guaranteed
Bought with RE/MAX Allegiance







