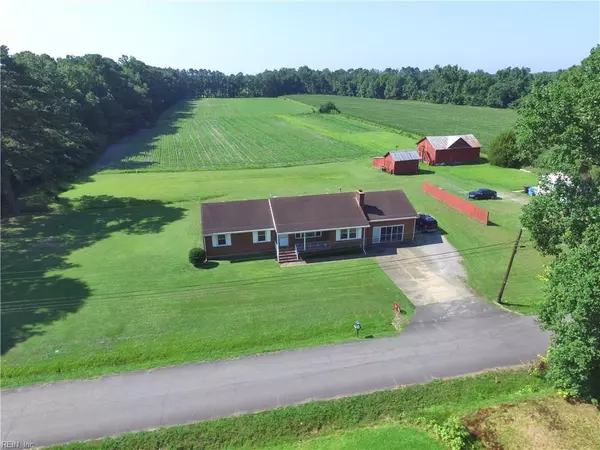$235,000
$235,000
For more information regarding the value of a property, please contact us for a free consultation.
4413 Sunray AVE Chesapeake, VA 23321
3 Beds
2 Baths
1,577 SqFt
Key Details
Sold Price $235,000
Property Type Other Types
Sub Type Detached-Simple
Listing Status Sold
Purchase Type For Sale
Square Footage 1,577 sqft
Price per Sqft $149
Subdivision Sunray
MLS Listing ID 10271446
Sold Date 09/12/19
Style Ranch
Bedrooms 3
Full Baths 2
Year Built 1961
Annual Tax Amount $1,798
Lot Size 0.617 Acres
Property Description
PEACEFUL COUNTRY SETTING IN CENTRALLY LOCATED NEIGHBORHOOD OF CHESAPEAKE AND EASY ACCESS TO ALL CITIES...
3 BEDROOMS, 2 BATHROOMS, LARGE FAMILY ROOM WITH GAS FIREPLACE, LARGE LIVING ROOM, DINING ROOM, EAT-IN KITCHEN, HARDWOOD FLOORS UNDER ALL CARPET, ALL NEW WINDOWS 2014, CUSTOM WINDOW BLINDS, NEW BATHROOM TILE FLOORS AND MASTER SHOWER, HVAC NEW 2014 AND SERVICED EVERY YR/ LAST SERVICED MAY 2019, NEW HOT WATER HEATER 2013, ROOF 15 YRS, SEPTIC 10 YRS, ARTISIAN COMMUNITY WELL 600' DEEP/$150 YR IS YOUR WATER BILL, GENERATOR HOOK-UP, 2 CAR OVERSIZED ATTACHED GARAGE WITH OVERHEAD AND WALK THOUGH DOORS ON FRONT AND BACK OF HOUSE/SCREENED IN ALSO TO ENJOY. CAN BE PURCHASED WITH ADJOINING PROPERTY (4421 SUNRAY AVE/MLS # ) 2 BEDRM 1 BATH BUNGALOW ON 9.288 AC. GREAT RENTAL PREVIOUSLY RENTED $900 MTH. PRICED TO SELL!!!! WON'T LAST....
Location
State VA
County Chesapeake
Community 33 - West Chesapeake
Area 33 - West Chesapeake
Zoning A1
Rooms
Other Rooms 1st Floor BR, 1st Floor Master BR, Attic, Breakfast Area, Foyer, MBR with Bath, Pantry, Porch, Utility Room
Interior
Interior Features Fireplace Gas-natural, Perm Attic Stairs, Pull Down Attic Stairs, Walk-In Closet, Window Treatments
Hot Water Gas
Heating Forced Hot Air, Nat Gas
Cooling Central Air
Flooring Carpet, Ceramic, Vinyl, Wood
Fireplaces Number 1
Equipment Cable Hookup, Ceiling Fan, Generator Hookup
Appliance Dishwasher, Dryer, Microwave, Elec Range, Refrigerator, Washer
Exterior
Exterior Feature Deck, Well, Wooded
Garage Garage Att 2 Car, Oversized Gar, Lot, Driveway Spc
Garage Description 1
Fence None
Pool No Pool
Waterfront Description Not Waterfront
View Wooded
Roof Type Asphalt Shingle
Accessibility Level Flooring
Building
Story 1.0000
Foundation Crawl
Sewer Septic
Water Well
Schools
Elementary Schools Southwestern Elementary
Middle Schools Jolliff Middle
High Schools Western Branch
Others
Ownership Simple
Disclosures Disclosure Statement
Read Less
Want to know what your home might be worth? Contact us for a FREE valuation!

Our team is ready to help you sell your home for the highest possible price ASAP

© 2024 REIN, Inc. Information Deemed Reliable But Not Guaranteed
Bought with Rose & Womble Realty Company







