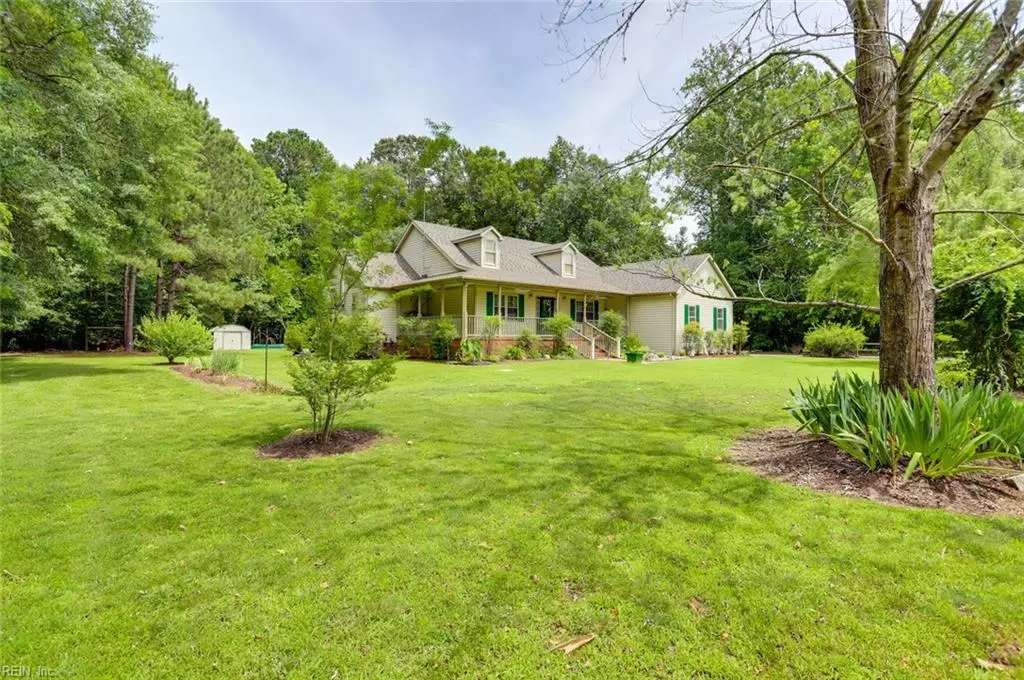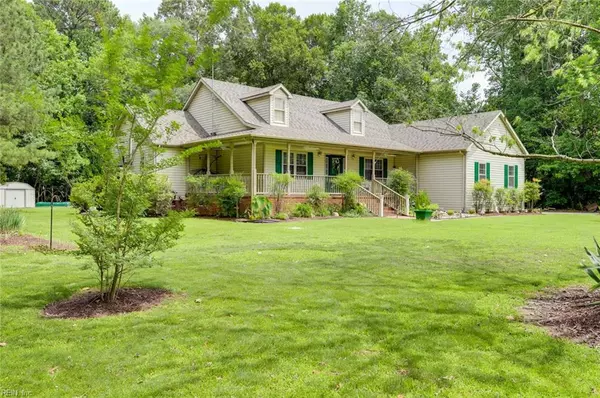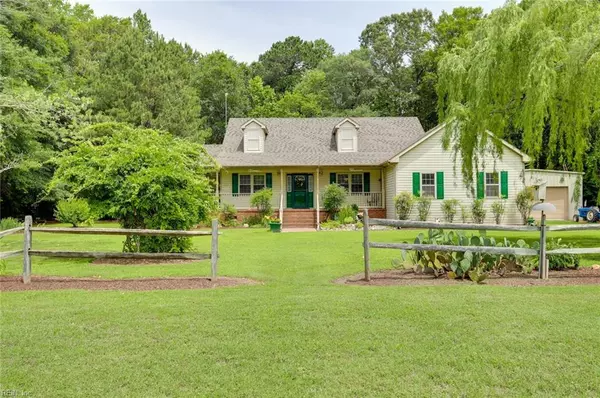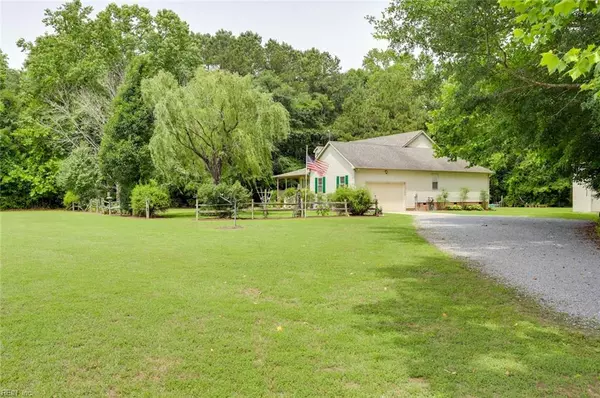$392,500
$392,500
For more information regarding the value of a property, please contact us for a free consultation.
2000 Pittmantown RD Suffolk, VA 23438
3 Beds
2 Baths
2,179 SqFt
Key Details
Sold Price $392,500
Property Type Other Types
Sub Type Detached-Simple
Listing Status Sold
Purchase Type For Sale
Square Footage 2,179 sqft
Price per Sqft $180
Subdivision All Others Area 63
MLS Listing ID 10264859
Sold Date 09/10/19
Style Ranch
Bedrooms 3
Full Baths 2
Year Built 1997
Annual Tax Amount $2,774
Lot Size 25.900 Acres
Property Sub-Type Detached-Simple
Property Description
BEAUTIFUL TREE LINED DRIVEWAY WELCOMES YOU HOME TO YOUR OWN PRIVATE RETREAT W/OVER 25 AC. THIS IS AN OUTDOOR ENTHUSIASTS PARADISE INCLUDING WOODS, CREEK & NATURE! THIS 3 BEDROOM, 2 BATH HOME HAS BEEN RENOVATED & BOASTS SPACIOUS BEDROOMS, RECESSED LIGHTING, EASY FLOWING FLOOR PLAN & SPACIOUS GREAT ROOM W/ VAULTED CEILING & GAS LOGS. YOU WILL LOVE COOKING IN THIS KITCHEN W/STAINLESS STEEL APPLIANCES, GAS STOVE, LUXURY VINYL & CORIAN COUNTER TOPS. HOME FEATURES 100 GALLON QUICK RECOVERY HOT WATER HEATER & SPRAY INSULATION. UNFINISHED ROOM(S) UPSTAIRS W/ FINISHED STAIRWAY FOR FUTURE EXPANSION. PLACE YOUR ROCKING CHAIRS ON FRONT PORCH & EXPERIENCE NATURE, ABUNDANT WILDLIFE & TRANQUILITY UNTIL YOUR HEART IS CONTENT. OUTSIDE ENTERTAINING ON REAR DECK OFFERS GAS LINE FOR GRILLING. GAZE UP AT THE STARS EVERY NIGHT AND ENJOY COUNTRY LIVING! ATT GARAGE AS WELL AS COMMERCIAL GRADE DET BUILDING (30X30 W/ 100 AMP) & OTHER OUTBUILDINGS FOR ALL OUR OUTDOOR GEAR. CALL TODAY FOR YOUR PRIVATE SHOWING! DON'T MISS THIS ONE.
Location
State VA
County Suffolk
Community 63 - West Suffolk
Area 63 - West Suffolk
Rooms
Other Rooms 1st Floor BR, 1st Floor Master BR, Attic, Breakfast Area, MBR with Bath, Porch, Utility Room
Interior
Interior Features Bar, Fireplace Gas-propane, Perm Attic Stairs
Hot Water Electric
Heating Electric, Heat Pump
Cooling Heat Pump
Flooring Carpet, Ceramic, Vinyl
Fireplaces Number 1
Equipment Ceiling Fan, Gar Door Opener
Appliance 220 V Elec, Dishwasher, Dryer Hookup, Microwave, Gas Range, Washer Hookup
Exterior
Exterior Feature Horses Allowed, Storage Shed, Well, Wooded
Parking Features Garage Att 1 Car, Driveway Spc
Garage Description 1
Fence None
Pool No Pool
Waterfront Description Creek
Roof Type Asphalt Shingle
Building
Story 1.5000
Foundation Crawl
Sewer Septic
Water Well
Schools
Elementary Schools Pioneer Elementary
Middle Schools Forest Glen Middle
High Schools Lakeland
Others
Ownership Simple
Disclosures Disclosure Statement
Read Less
Want to know what your home might be worth? Contact us for a FREE valuation!

Our team is ready to help you sell your home for the highest possible price ASAP

© 2025 REIN, Inc. Information Deemed Reliable But Not Guaranteed
Bought with EXP Realty LLC






