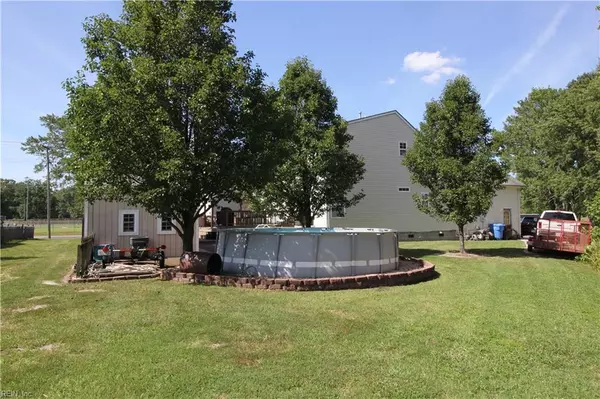$258,000
$258,000
For more information regarding the value of a property, please contact us for a free consultation.
704 Lockhaven ST Chesapeake, VA 23320
3 Beds
2.1 Baths
1,871 SqFt
Key Details
Sold Price $258,000
Property Type Other Types
Sub Type Detached-Simple
Listing Status Sold
Purchase Type For Sale
Square Footage 1,871 sqft
Price per Sqft $137
Subdivision Crestwood
MLS Listing ID 10268055
Sold Date 09/13/19
Style Traditional
Bedrooms 3
Full Baths 2
Half Baths 1
Year Built 2003
Annual Tax Amount $2,399
Property Description
STUNNING Home located in sought after neighborhood in Chesapeake. Beautiful first floor master with HUGE den and living room, very nice kitchen with tons of counter space and bay window to watch the summer pass away. Enjoy a multi-level deck with lighting, underneath storage, and new pergola with shade!! Above ground pool and HUGE yard with children play set to convey. Oversized shed with electrical and cover port to store any additional trailers, mowers you need! Come check this charming home out before she goes!!! Living with PRISTINE OPEN VIEWS is right around the corner for you!
Location
State VA
County Chesapeake
Community 32 - South Chesapeake
Area 32 - South Chesapeake
Zoning R6
Rooms
Other Rooms 1st Floor Master BR, Attic, Balcony, Breakfast Area, Foyer, MBR with Bath, Office/Study, Pantry, Porch, Rec Room, Spare Room, Utility Room, Workshop
Interior
Interior Features Cathedral Ceiling, Fireplace Wood, Pull Down Attic Stairs, Scuttle Access, Walk-In Attic, Walk-In Closet, Window Treatments
Hot Water Electric
Heating Forced Hot Air
Cooling Central Air
Flooring Carpet, Ceramic
Fireplaces Number 1
Equipment Cable Hookup, Ceiling Fan, Gar Door Opener, Jetted Tub
Appliance Dishwasher, Disposal, Dryer Hookup, Microwave, Range, Refrigerator, Washer Hookup
Exterior
Exterior Feature Cul-De-Sac, Deck, Gazebo, Irrigation Control, Patio, Poolhouse, Rain Water Harvesting, Storage Shed, Wooded
Garage Garage Att 2 Car, Oversized Gar, 4 Space, Driveway Spc
Garage Description 1
Fence Partial
Pool Above Ground Pool
Waterfront Description Not Waterfront
View Wooded
Roof Type Asphalt Shingle
Accessibility Low Pile Carpet, Main Floor Laundry
Building
Story 2.0000
Foundation Crawl
Sewer City/County
Water City/County
Schools
Elementary Schools B.M. Williams Primary
Middle Schools Crestwood Middle
High Schools Great Bridge
Others
Ownership Simple
Disclosures Disclosure Statement
Read Less
Want to know what your home might be worth? Contact us for a FREE valuation!

Our team is ready to help you sell your home for the highest possible price ASAP

© 2024 REIN, Inc. Information Deemed Reliable But Not Guaranteed
Bought with COVA Home Realty







