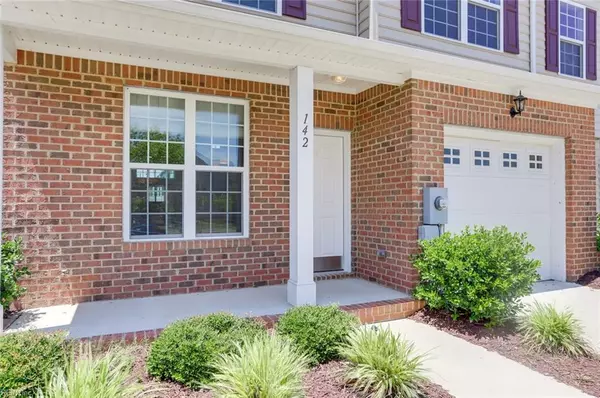$227,000
$227,000
For more information regarding the value of a property, please contact us for a free consultation.
142 Montpellier WAY Smithfield, VA 23430
4 Beds
2.1 Baths
2,094 SqFt
Key Details
Sold Price $227,000
Property Type Other Types
Sub Type Attached-Simple
Listing Status Sold
Purchase Type For Sale
Square Footage 2,094 sqft
Price per Sqft $108
Subdivision Smithfield Manor
MLS Listing ID 10265376
Sold Date 09/05/19
Style Townhouse
Bedrooms 4
Full Baths 2
Half Baths 1
HOA Fees $75/mo
Year Built 2016
Annual Tax Amount $1,678
Property Description
Located near the charming Historical Town of Smithfield, this modern town home offers luxury and convenience. With a first floor master en-suite, light radiates along the freshly painted walls to the cathedral ceilings. Newer floors and granite counter tops can be found throughout. Abundance of closet space and gathering areas both downstairs and upstairs. Friends will gather in your eat-in kitchen, open dining room connected to your family room, on the large private patio with privacy fenced yard, or even upstairs in an open loft - perfect for a man-cave. All rooms are large in size and offer natural light. Second full bathroom located upstairs. Nicely finished garage and plenty of driveway space for all members of your home. When not at home, join the neighbors at the community green space and park or order up your favorite flavor of ice cream as you stroll the brick sidewalks downtown. Enjoy and embrace your new lifestyle with one of the only 4 bedroom town home communities around!
Location
State VA
County Isle Of Wight County
Community 64 - Smithfield
Area 64 - Smithfield
Rooms
Other Rooms 1st Floor Master BR, Attic, Breakfast Area, Loft, MBR with Bath, Office/Study, Pantry, Porch, Utility Closet
Interior
Interior Features Bar, Cathedral Ceiling, Fireplace Electric, Scuttle Access, Walk-In Closet, Window Treatments
Hot Water Electric
Heating Electric, Programmable Thermostat
Cooling Central Air
Flooring Carpet, Ceramic, Wood
Fireplaces Number 1
Equipment Cable Hookup, Ceiling Fan
Appliance Dishwasher, Disposal, Dryer Hookup, Microwave, Elec Range, Washer Hookup
Exterior
Exterior Feature Cul-De-Sac, Patio
Garage Garage Att 1 Car, Driveway Spc, Street
Garage Description 1
Fence Back Fenced, Decorative, Privacy
Pool No Pool
Amenities Available Ground Maint, Playgrounds
Waterfront Description Not Waterfront
Roof Type Asphalt Shingle
Accessibility Grab bars, Low Pile Carpet, Main Floor Laundry
Building
Story 2.0000
Foundation Slab
Sewer City/County
Water City/County
Schools
Elementary Schools Hardy Elementary
Middle Schools Smithfield Middle
High Schools Smithfield
Others
Ownership Simple
Disclosures Disclosure Statement, Prop Owners Assoc
Read Less
Want to know what your home might be worth? Contact us for a FREE valuation!

Our team is ready to help you sell your home for the highest possible price ASAP

© 2024 REIN, Inc. Information Deemed Reliable But Not Guaranteed
Bought with Keller Williams Elite-Western Branch







