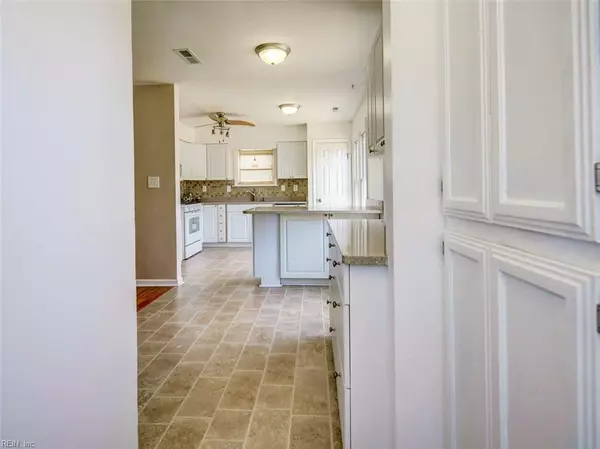$279,500
$279,500
For more information regarding the value of a property, please contact us for a free consultation.
1240 Northvale DR Virginia Beach, VA 23464
4 Beds
2.1 Baths
2,636 SqFt
Key Details
Sold Price $279,500
Property Type Other Types
Sub Type Detached-Simple
Listing Status Sold
Purchase Type For Sale
Square Footage 2,636 sqft
Price per Sqft $106
Subdivision Rosemont Forest
MLS Listing ID 10262917
Sold Date 09/13/19
Style Transitional
Bedrooms 4
Full Baths 2
Half Baths 1
Year Built 1985
Annual Tax Amount $2,811
Lot Size 0.330 Acres
Property Description
Beautiful and spacious comprehensively maintained home!. Over 2600 square feet of living space. This Four bedroom beauty could easily be a 5 bedroom. Downstairs has two bedrooms (could easily be 3 down). First floor Master has private bath. Two bedrooms up with another full bath. 900 square foot addition was added in 2006 making this home feel very modern. Brand New 50 year architectural roof added days ago with a transferable warranty. Renovated kitchen and baths. Kitchen countertop is silestone. Replacement windows. Tankless hot water heater, upgraded 200 amp electrical service. Wrap around decking with gracious water views. This home is conveniently located within minutes of Stumpy Lake Park with natural surroundings and peaceful lake views & the Stumpy Lake Golf Course. Easy access to I-64. A winner! Close to Glenwood Elementary, Salem Middle, and Salem High School.
Location
State VA
County Virginia Beach
Community 48 - Southwest 2 Virginia Beach
Area 48 - Southwest 2 Virginia Beach
Zoning R5D
Rooms
Other Rooms 1st Floor BR, Breakfast Area, MBR with Bath, Rec Room, Utility Closet
Interior
Interior Features Fireplace Wood, Walk-In Closet
Hot Water Gas
Heating Forced Hot Air, Nat Gas, Two Zone
Cooling Central Air
Flooring Carpet, Laminate, Vinyl
Fireplaces Number 1
Equipment Ceiling Fan
Appliance Dishwasher, Dryer Hookup, Microwave, Gas Range, Refrigerator, Washer Hookup
Exterior
Exterior Feature Deck, Storage Shed
Garage 2 Space, Off Street, Driveway Spc
Fence Back Fenced, Wood Fence
Pool No Pool
Waterfront Description Pond
View Water
Roof Type Composite
Building
Story 2.0000
Foundation Slab
Sewer City/County
Water City/County
Schools
Elementary Schools Glenwood Elementary
Middle Schools Salem Middle
High Schools Salem
Others
Ownership Simple
Disclosures Disclosure Statement
Read Less
Want to know what your home might be worth? Contact us for a FREE valuation!

Our team is ready to help you sell your home for the highest possible price ASAP

© 2024 REIN, Inc. Information Deemed Reliable But Not Guaranteed
Bought with Howard Hanna Real Estate Services







