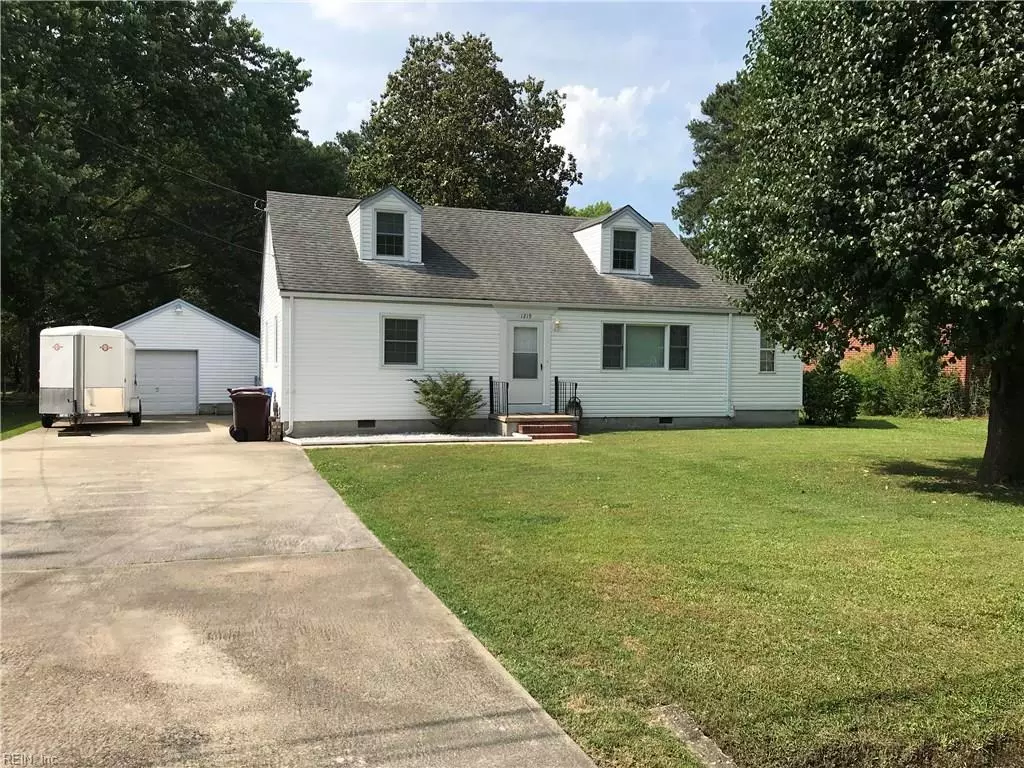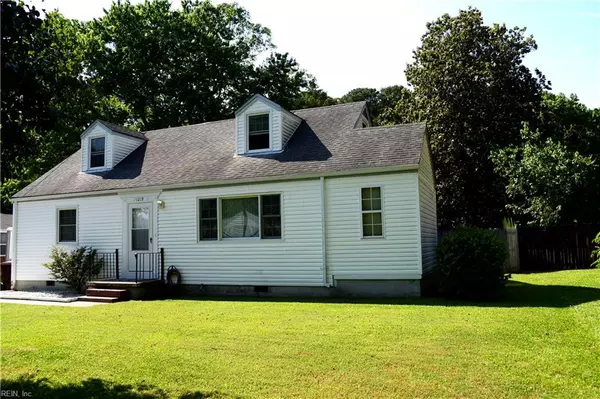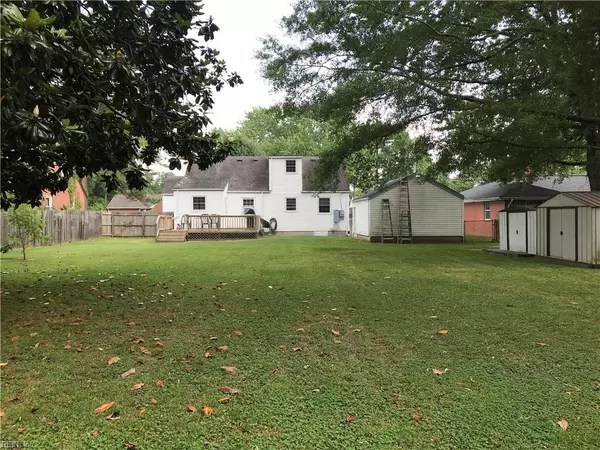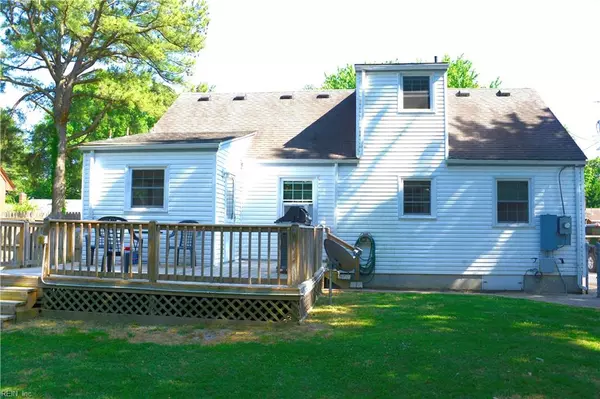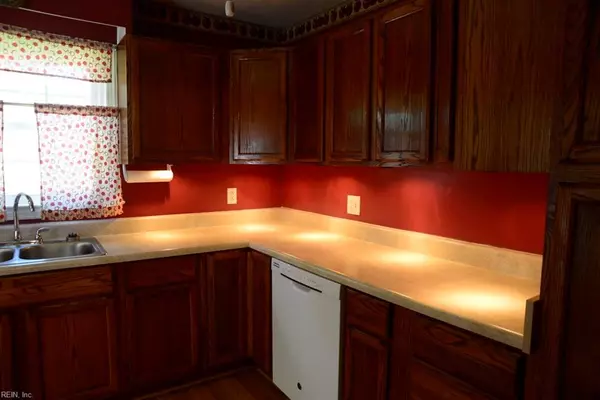$217,000
$217,000
For more information regarding the value of a property, please contact us for a free consultation.
1219 Ormer RD Chesapeake, VA 23325
4 Beds
2 Baths
1,759 SqFt
Key Details
Sold Price $217,000
Property Type Other Types
Sub Type Detached-Simple
Listing Status Sold
Purchase Type For Sale
Square Footage 1,759 sqft
Price per Sqft $123
Subdivision Fairview South
MLS Listing ID 10261277
Sold Date 09/03/19
Style Cape Cod
Bedrooms 4
Full Baths 2
Year Built 1958
Annual Tax Amount $1,833
Lot Size 0.300 Acres
Property Description
Great home with a huge fenced rear yard~room for pool, garden games, etc. Centrally located to downtown Norfolk, VB Town Center, bases & interstate. Detached over-sized 1 car garage; wide driveway will park multiple cars. 4 Bedrooms & 2 Full Baths. Hardwood floors in living area and downstairs bedrooms. Newer windows throughout entire home. Kitchen cabinets & counter tops replaced 3-4 years ago. Under cabinet lights in kitchen. New carpet in upstairs bedrooms. New painting in upstairs and some of downstairs. New flooring in upstairs bathroom. Upstairs bathroom newly painted. New storm door on front. Big Deck on rear of home-great for entertaining. Bonus room off of living room-perfect for child's play area, office/computer room/hobbies. ALL appliances and 2 sheds to convey.
Location
State VA
County Chesapeake
Community 31 - Central Chesapeake
Area 31 - Central Chesapeake
Zoning R10S
Rooms
Other Rooms 1st Floor BR, 1st Floor Master BR, Office/Study, Utility Room
Interior
Interior Features Scuttle Access, Window Treatments
Hot Water Electric
Heating Basebd, Electric, Radiant
Cooling Window/Wall
Flooring Laminate, Vinyl, Wood
Equipment Cable Hookup, Ceiling Fan, None
Appliance 220 V Elec, Dishwasher, Dryer, Dryer Hookup, Microwave, Range, Elec Range, Refrigerator, Washer, Washer Hookup
Exterior
Exterior Feature Deck, Storage Shed
Parking Features Garage Det 1 Car, Multi Car, Driveway Spc
Garage Description 1
Fence Back Fenced, Chain Link, Privacy
Pool No Pool
Waterfront Description Not Waterfront
Roof Type Asphalt Shingle
Accessibility Main Floor Laundry
Building
Story 2.0000
Foundation Crawl
Sewer City/County
Water City/County
Schools
Elementary Schools Norfolk Highlands Primary
Middle Schools Indian River Middle
High Schools Indian River
Others
Ownership Simple
Disclosures Disclosure Statement
Read Less
Want to know what your home might be worth? Contact us for a FREE valuation!

Our team is ready to help you sell your home for the highest possible price ASAP

© 2024 REIN, Inc. Information Deemed Reliable But Not Guaranteed
Bought with Redefy Real Estate


