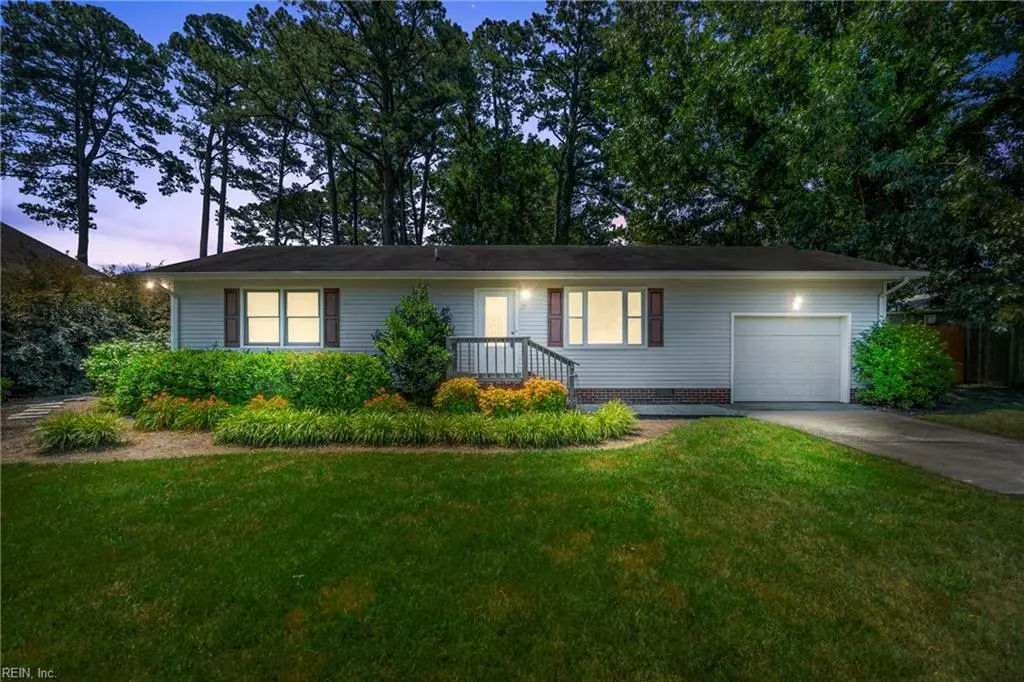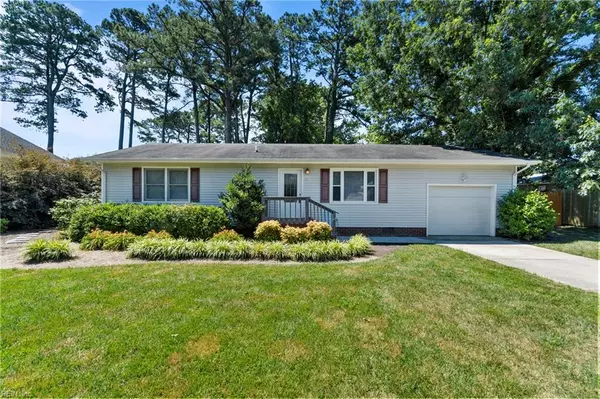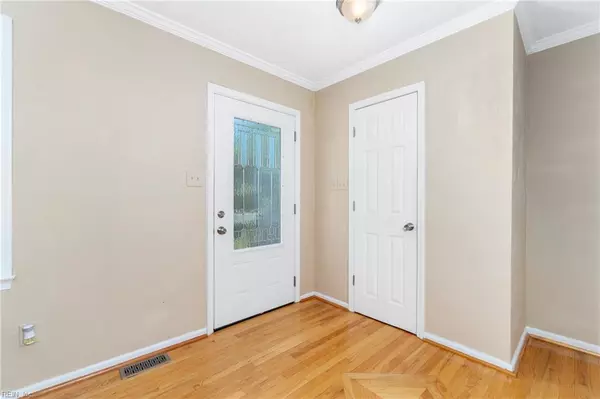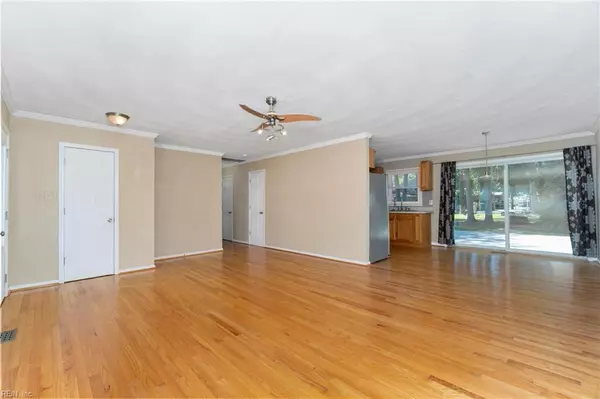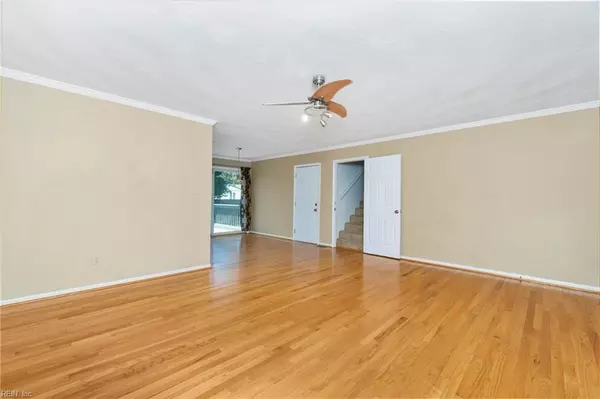$172,000
$172,000
For more information regarding the value of a property, please contact us for a free consultation.
15 Butler Farm RD Hampton, VA 23666
2 Beds
2 Baths
1,200 SqFt
Key Details
Sold Price $172,000
Property Type Other Types
Sub Type Detached-Simple
Listing Status Sold
Purchase Type For Sale
Square Footage 1,200 sqft
Price per Sqft $143
Subdivision All Others Area 103
MLS Listing ID 10267392
Sold Date 09/13/19
Style Ranch
Bedrooms 2
Full Baths 2
Year Built 1986
Annual Tax Amount $2,054
Lot Size 0.340 Acres
Property Description
Beautiful contemporary ranch home with attached garage, sits on 0.345 acres with an extended gravel driveway. This fantastic home offers 2 spacious bedrooms, plus FROG (previously used as office/playroom). Featuring a beautifully updated kitchen with stainless steel appliances along with granite countertops for those who enjoy cooking. Updates include: 2010 New Windows (Transferable Lifetime Warranty); 2017 New Gutters & Facia; Hardwood Floors; Front & Garage Doors; Blown in Insulation; Fantastic oversized 8' sliding glass patio door opens up to the 16x16 deck for you to peacefully enjoying overlooking the landscaped yard & 4 large garden boxes for you to grow your own vegetables/plants. This is a unique home on a fabulous lot. Close to shopping, interstates, bases, hospitals, golf courses. Why rent when you can own your own home for less? SF as per Seller.
Location
State VA
County Hampton
Community 103 - Hampton Langley
Area 103 - Hampton Langley
Zoning RES
Rooms
Other Rooms 1st Floor BR, 1st Floor Master BR, Fin. Rm Over Gar, Porch
Interior
Interior Features Scuttle Access, Window Treatments
Hot Water Electric
Heating Heat Pump, Programmable Thermostat, Two Zone
Cooling Central Air, Heat Pump, Two Zone
Flooring Carpet, Wood
Equipment Ceiling Fan, Gar Door Opener
Appliance Dishwasher, Dryer Hookup, Microwave, Elec Range, Refrigerator, Washer Hookup
Exterior
Exterior Feature Deck, Patio, Storage Shed
Parking Features Garage Att 1 Car, Multi Car, Driveway Spc
Garage Description 1
Fence Partial, Privacy
Pool No Pool
Waterfront Description Not Waterfront
Roof Type Asphalt Shingle
Accessibility Main Floor Laundry
Building
Story 1.0000
Foundation Crawl
Sewer City/County
Water City/County
Schools
Elementary Schools Luther W. Machen Elementary
Middle Schools Cesar Tarrant Middle
High Schools Bethel
Others
Ownership Simple
Disclosures Disclosure Statement
Read Less
Want to know what your home might be worth? Contact us for a FREE valuation!

Our team is ready to help you sell your home for the highest possible price ASAP

© 2024 REIN, Inc. Information Deemed Reliable But Not Guaranteed
Bought with Garrett Realty Partners



