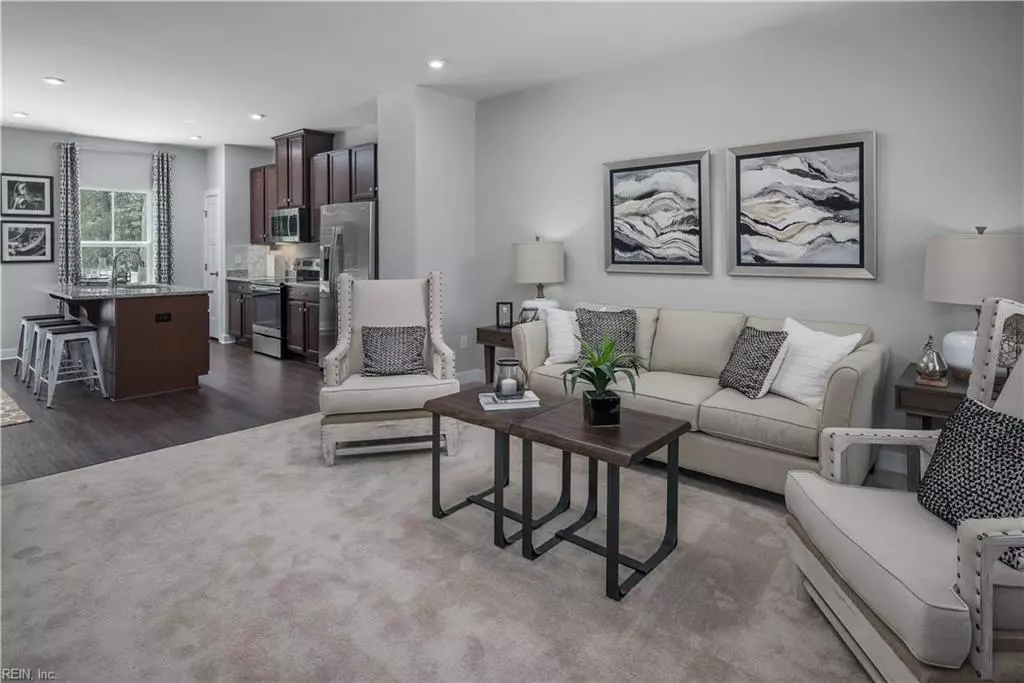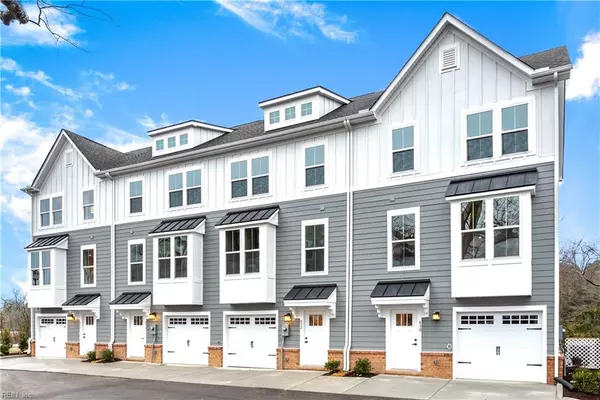$277,564
$277,564
For more information regarding the value of a property, please contact us for a free consultation.
452 Westport ST Norfolk, VA 23505
3 Beds
2.1 Baths
1,690 SqFt
Key Details
Sold Price $277,564
Property Type Other Types
Sub Type Attached-Simple
Listing Status Sold
Purchase Type For Sale
Square Footage 1,690 sqft
Price per Sqft $164
Subdivision Westport
MLS Listing ID 10247346
Sold Date 09/12/19
Style Townhouse,Tri-Level
Bedrooms 3
Full Baths 2
Half Baths 1
HOA Fees $100/mo
Year Built 2019
Annual Tax Amount $3,625
Property Description
OWN for LESS than you pay in rent! GRAND OPENING! The Beethoven is a townhome that lives like a single family home. Interior unit on the water! Nest thermostat and wi-fi enabled garage opener included! On the main level, a huge eat-in Kitchen, granite included, with island provides room for cooking & entertaining The large Living Room is open to the kitchen and includes a conveniently located powder room. A composite balcony is just off the kitchen. The upstairs has 3 bedrooms with separate hall & owner’s baths. Your Owner’s Bedroom features a large WIC & tray ceiling. A convenient laundry closet finishes the upper level. The Beethoven features a Rec Room on the lower level with walk-out access to your backyard! A one-car front-entry garage is included! Low-maintenance garage townhomes with river views in Norfolk. Enjoy a backyard & a pool/clubhouse. Uniquely located near I-64, I-264, and less than 2 miles to Naval Station Norfolk with views of the Lafayette River.
Location
State VA
County Norfolk
Community 11 - West Norfolk
Area 11 - West Norfolk
Rooms
Other Rooms Balcony, Breakfast Area, Foyer, MBR with Bath, Pantry, Rec Room
Interior
Interior Features Walk-In Closet
Hot Water Electric
Heating Electric, Programmable Thermostat
Cooling Central Air
Flooring Carpet, Ceramic, Other
Equipment Cable Hookup, Gar Door Opener
Appliance Dishwasher, Disposal, Energy Star Appliance(s), Microwave, Range, Refrigerator
Exterior
Exterior Feature Deck, Wooded
Garage Garage Att 1 Car, Unit Gar, 1 Space, Off Street
Garage Description 1
Fence None
Pool No Pool
Amenities Available Clubhouse, Ground Maint, Other, Pool
Waterfront Description Not Waterfront
View Water, Wooded
Roof Type Asphalt Shingle
Building
Story 3.0000
Foundation Slab
Sewer City/County
Water City/County
New Construction 1
Schools
Elementary Schools Granby Elementary
Middle Schools Northside Middle School
High Schools Granby
Others
Ownership Simple
Disclosures Exempt from Disclosure/Disclaimer, Prop Owners Assoc
Read Less
Want to know what your home might be worth? Contact us for a FREE valuation!

Our team is ready to help you sell your home for the highest possible price ASAP

© 2024 REIN, Inc. Information Deemed Reliable But Not Guaranteed
Bought with Realty One Group Momentum







