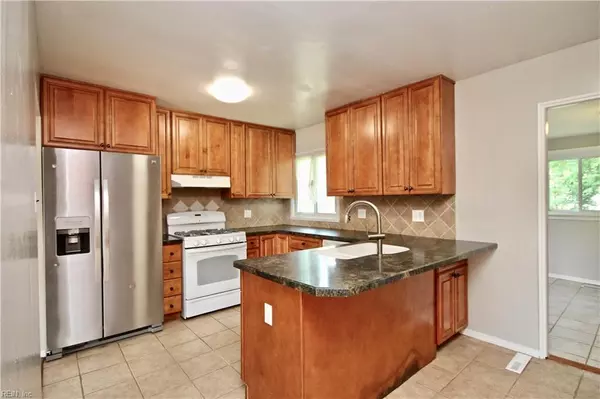$195,000
$195,000
For more information regarding the value of a property, please contact us for a free consultation.
914 Haledon RD Chesapeake, VA 23320
4 Beds
2.1 Baths
1,288 SqFt
Key Details
Sold Price $195,000
Property Type Other Types
Sub Type Detached-Simple
Listing Status Sold
Purchase Type For Sale
Square Footage 1,288 sqft
Price per Sqft $151
Subdivision West Sparrow Pt.
MLS Listing ID 10262240
Sold Date 09/16/19
Style Ranch
Bedrooms 4
Full Baths 2
Half Baths 1
Year Built 1956
Annual Tax Amount $1,680
Property Description
LOVELY RANCH 3 BEDROOM 2.5 HOME WITH BONUS ROOM FOR 4th BEDROOM OR OFFICE. HOME OFFERS A LARGE 1 CAR ATTACHED GARAGE, EAT IN KITCHEN WITH TONS OF STORAGE AND BAR AREA WITH WINE FRIDGE! LARGE FENCED IN BACK YARD GREAT FOR ENTERTAINING WITH PATIO PERFECT FOR A FIRE PIT AREA, STORAGE SHED AS WELL. CENTRALLY LOCATED NEAR BYPASS AND INTERSTATES, RESTAURANTS AND SHOPPING, DON'T MISS OUT ON THIS GREAT OPPORTUNITY TO CALL THIS YOUR HOME!
Location
State VA
County Chesapeake
Community 31 - Central Chesapeake
Area 31 - Central Chesapeake
Rooms
Other Rooms 1st Floor BR, 1st Floor Master BR, Attic, Breakfast Area, MBR with Bath
Interior
Interior Features Bar, Pull Down Attic Stairs, Scuttle Access, Window Treatments
Hot Water Gas
Heating Forced Hot Air, Nat Gas
Cooling Central Air, Heat Pump
Flooring Carpet, Ceramic, Wood
Equipment Cable Hookup, Ceiling Fan
Appliance Dishwasher, Disposal, Microwave, Elec Range, Refrigerator
Exterior
Exterior Feature Patio, Storage Shed
Garage Garage Att 1 Car, 1 Space, Driveway Spc
Garage Description 1
Fence Back Fenced
Pool No Pool
Waterfront Description Not Waterfront
Roof Type Asphalt Shingle
Building
Story 1.0000
Foundation Crawl
Sewer City/County
Water City/County
Schools
Elementary Schools B.M. Williams Primary
Middle Schools Crestwood Middle
High Schools Oscar Smith
Others
Ownership Simple
Disclosures Disclosure Statement
Read Less
Want to know what your home might be worth? Contact us for a FREE valuation!

Our team is ready to help you sell your home for the highest possible price ASAP

© 2024 REIN, Inc. Information Deemed Reliable But Not Guaranteed







