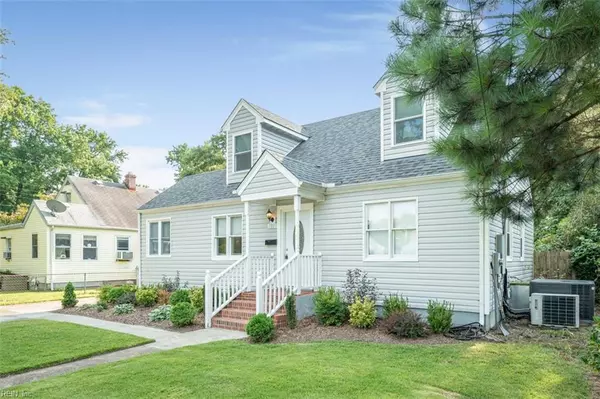$228,000
$228,000
For more information regarding the value of a property, please contact us for a free consultation.
7803 Ruthven RD Norfolk, VA 23505
3 Beds
3 Baths
1,643 SqFt
Key Details
Sold Price $228,000
Property Type Other Types
Sub Type Detached-Simple
Listing Status Sold
Purchase Type For Sale
Square Footage 1,643 sqft
Price per Sqft $138
Subdivision Sussex Of Norfolk
MLS Listing ID 10277240
Sold Date 09/16/19
Style Traditional
Bedrooms 3
Full Baths 3
Year Built 1947
Annual Tax Amount $2,309
Property Description
2015 Roof, HVAC, Most Windows, Electrical, Kitchen, Bathrooms. Seller has made recent improvements to the property. Turn Key home and Ready to Move In. Master Bedroom on 1st level and 2 Full Baths, 2 Bedrooms and Full Bath on 2nd Level, Nice Sunroom or Dining Room, and large Laundry and good for storage, Large Backyard , De-Attach Large Garage is selling AS IS and your opportunity to make it into a great work space /storage or whatever you need. New Kitchen Cabinets, Hardware, Carpet, Paint, Security System added, and more. Home is within minutes to the Interstate, Norfolk Wellness Center, North Shore Playground, Meadowbrook Dog Park, and Sewells Point Golf Course. All ready for you to move in !
Location
State VA
County Norfolk
Community 11 - West Norfolk
Area 11 - West Norfolk
Zoning R-7
Rooms
Other Rooms 1st Floor Master BR, MBR with Bath, Pantry, Sun Room, Utility Room
Interior
Interior Features Walk-In Closet, Window Treatments
Hot Water Gas
Heating Nat Gas, Other, Two Zone
Cooling Central Air, Window/Wall, Two Zone
Flooring Carpet, Ceramic, Wood
Equipment Cable Hookup, Ceiling Fan, Gar Door Opener, Security Sys
Appliance Dishwasher, Dryer Hookup, Microwave, Gas Range, Refrigerator, Washer Hookup
Exterior
Exterior Feature Pump
Garage Garage Det 1 Car, Oversized Gar, Driveway Spc
Garage Description 1
Fence Back Fenced, Wood Fence
Pool No Pool
Waterfront Description Not Waterfront
View City
Roof Type Asphalt Shingle
Building
Story 2.0000
Foundation Crawl
Sewer City/County
Water City/County
Schools
Elementary Schools Granby Elementary
Middle Schools Blair Middle
High Schools Granby
Others
Ownership Simple
Disclosures Disclosure Statement
Read Less
Want to know what your home might be worth? Contact us for a FREE valuation!

Our team is ready to help you sell your home for the highest possible price ASAP

© 2024 REIN, Inc. Information Deemed Reliable But Not Guaranteed
Bought with Chandler Realty







