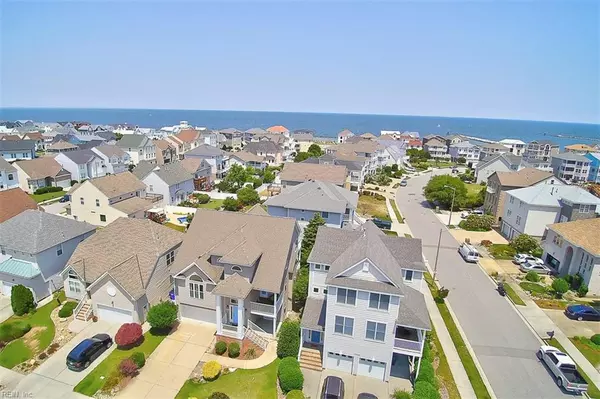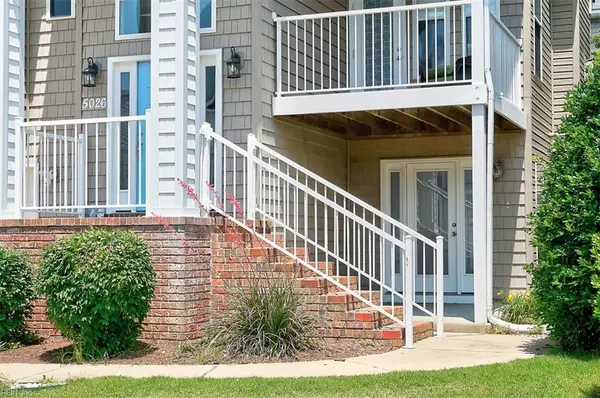$550,000
$550,000
For more information regarding the value of a property, please contact us for a free consultation.
5026 Pleasant AVE Norfolk, VA 23518
4 Beds
3 Baths
2,800 SqFt
Key Details
Sold Price $550,000
Property Type Other Types
Sub Type Detached-Simple
Listing Status Sold
Purchase Type For Sale
Square Footage 2,800 sqft
Price per Sqft $196
Subdivision Bay Point
MLS Listing ID 10260968
Sold Date 09/18/19
Style Transitional,Tri-Level
Bedrooms 4
Full Baths 3
HOA Fees $11/mo
Year Built 2002
Annual Tax Amount $6,256
Property Description
Beautifully designed an appointed fully custom home which will have you feeling as though you are permanently on vacation! You will find a bright and open floor plan with a vaulted family room, custom cabinetry in the large kitchen, and an additional family room or rec room on the first floor that could also provide a guest or in-law suite with access to the private rear yard. The master suite offers you a spacious oasis that includes not only a private porch but an oversized bath that includes a sauna and a huge walk in closet. Enjoy sitting on the porches that offer a glimpse of the inlet or take your golf cart to the adjacent marina's or to dinner at area restaurants.
Location
State VA
County Norfolk
Community 13 - North Norfolk
Area 13 - North Norfolk
Zoning PD-MVEB
Rooms
Other Rooms Attic, Balcony, Foyer, In-Law Suite, MBR with Bath, Porch, Utility Room
Interior
Interior Features Cathedral Ceiling, Fireplace Gas-natural, Walk-In Attic, Window Treatments
Hot Water Gas
Heating Nat Gas, Two Zone
Cooling Central Air, Two Zone
Flooring Carpet, Ceramic, Concrete, Wood
Fireplaces Number 1
Equipment Cable Hookup, Ceiling Fan, Gar Door Opener, Security Sys
Appliance Dishwasher, Disposal, Dryer Hookup, Microwave, Gas Range, Refrigerator, Washer, Washer Hookup
Exterior
Exterior Feature Deck, Inground Sprinkler, Patio
Garage Garage Att 2 Car, Oversized Gar
Garage Description 1
Fence Back Fenced
Pool No Pool
Waterfront Description Not Waterfront
View Water
Roof Type Asphalt Shingle
Building
Story 3.0000
Foundation Slab
Sewer City/County
Water City/County
Schools
Elementary Schools Little Creek Elementary
Middle Schools Azalea Gardens Middle
High Schools Lake Taylor
Others
Ownership Simple
Disclosures Disclosure Statement, Pet on Premises, Prop Owners Assoc, Resale Certif Req
Read Less
Want to know what your home might be worth? Contact us for a FREE valuation!

Our team is ready to help you sell your home for the highest possible price ASAP

© 2024 REIN, Inc. Information Deemed Reliable But Not Guaranteed
Bought with Coldwell Banker Professional Realtors







