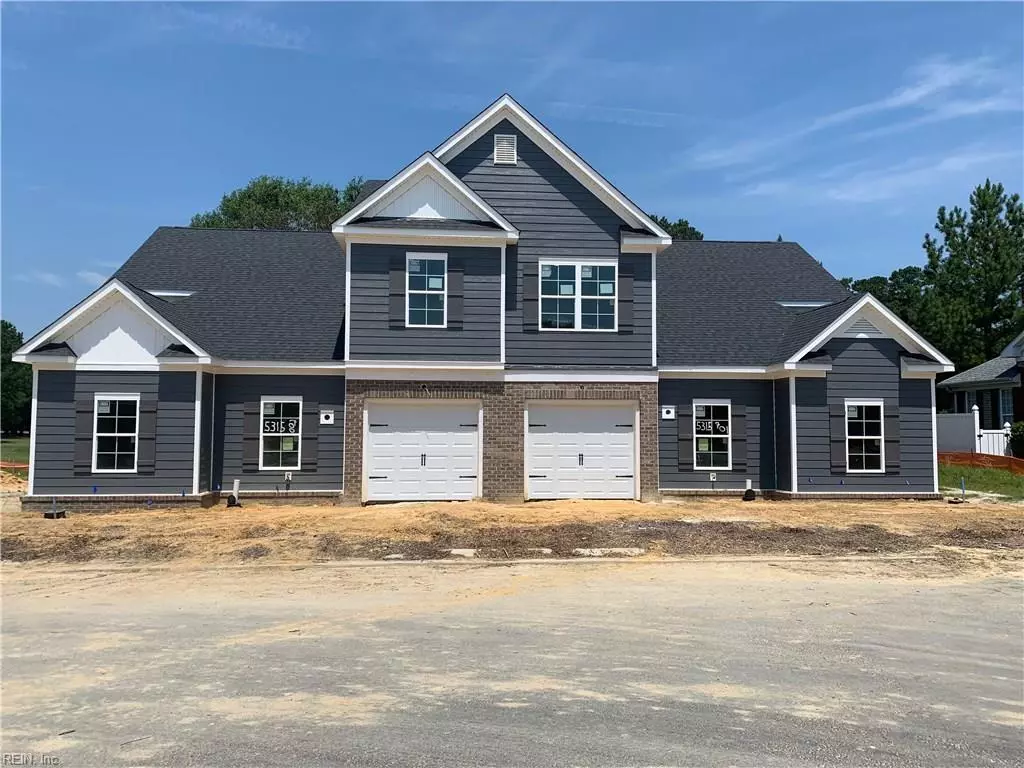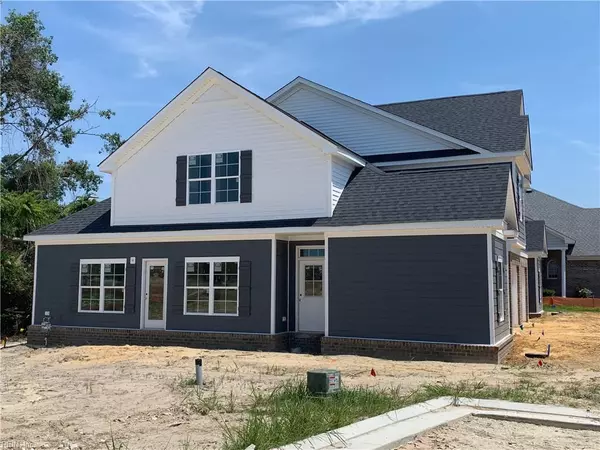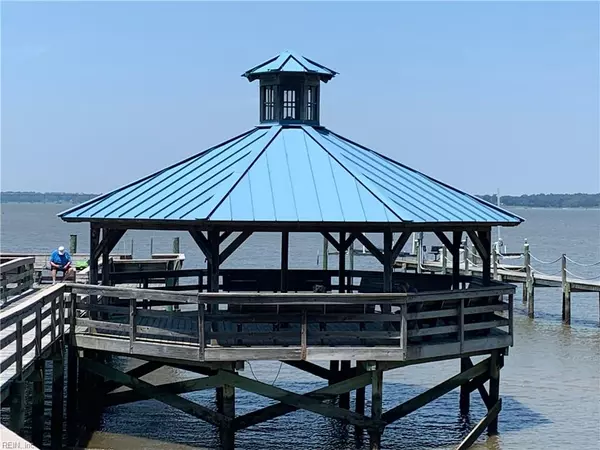$349,900
$349,900
For more information regarding the value of a property, please contact us for a free consultation.
5315 Sports Club RN #701 Suffolk, VA 23435
3 Beds
2.1 Baths
2,200 SqFt
Key Details
Sold Price $349,900
Property Type Other Types
Sub Type Attached-Condo
Listing Status Sold
Purchase Type For Sale
Square Footage 2,200 sqft
Price per Sqft $159
Subdivision The Riverfront
MLS Listing ID 10273017
Sold Date 09/13/19
Style 2 Unit Condo
Bedrooms 3
Full Baths 2
Half Baths 1
Condo Fees $195
HOA Fees $45/mo
Year Built 2019
Annual Tax Amount $3,500
Property Description
Ready in 30 days! Luxury duplex style condos in the sought after Riverfront Golf course community in Suffolk. Celino Model. 1st Floor Master suite end unit with large loft. Custom upgrades include: Granite counter tops in the kitchen, on the large island & all of the full baths. Laminate hardwood flooring throughout the 1st floor. Shaker style cabinets with soft close doors & drawers. Split zone gas heating & cooling, tankless gas water heater & gas fireplace. Wonderful spa-like master bath with oversized tile shower, dual shower heads, double sink vanity with granite tops, ceramic tile flooring & comfort height toilet. Upgraded plumbing & electrical fixtures. Condo fees cover: Water, sewer, trash, landscaping, private road maintenance, master insurance, all parks, tennis & volleyball courts, amphitheater, walking trail, waterfront piers & all common area maintenance. 2% in closing costs paid when using sellers attorney & lender.
Location
State VA
County Suffolk
Community 61 - Northeast Suffolk
Area 61 - Northeast Suffolk
Zoning RES
Rooms
Other Rooms 1st Floor Master BR, Breakfast Area, Loft, MBR with Bath, Pantry, Utility Room
Interior
Interior Features Bar, Fireplace Gas-natural, Walk-In Attic, Walk-In Closet
Hot Water Gas
Heating Nat Gas, Two Zone
Cooling Heat Pump W/A, Two Zone
Flooring Carpet, Ceramic, Laminate
Fireplaces Number 1
Equipment Cable Hookup, Ceiling Fan
Appliance Dishwasher, Disposal, Dryer Hookup, Microwave, Elec Range, Washer Hookup
Exterior
Exterior Feature Golf Course Lot, Patio
Parking Features Garage Att 1 Car, 2 Space, Multi Car, Driveway Spc
Garage Description 1
Fence Privacy
Pool No Pool
Amenities Available Ground Maint, Sewer, Tennis Cts, Trash Pickup, Water
Waterfront Description Not Waterfront
View Golf
Roof Type Asphalt Shingle
Building
Story 2.0000
Foundation Slab
Sewer City/County
Water City/County
New Construction 1
Schools
Elementary Schools Northern Shores Elementary
Middle Schools Col. Fred Cherry Middle
High Schools Nansemond River
Others
Ownership Condo
Disclosures Exempt from Disclosure/Disclaimer, Prop Owners Assoc
Read Less
Want to know what your home might be worth? Contact us for a FREE valuation!

Our team is ready to help you sell your home for the highest possible price ASAP

© 2024 REIN, Inc. Information Deemed Reliable But Not Guaranteed
Bought with Rose & Womble Realty Company







