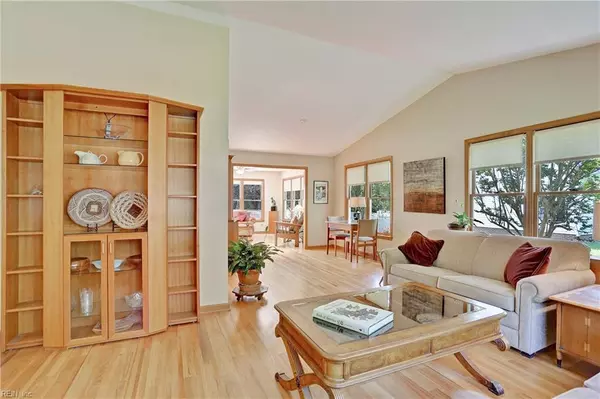$381,000
$381,000
For more information regarding the value of a property, please contact us for a free consultation.
3526 Mott LN Williamsburg, VA 23185
3 Beds
2 Baths
2,057 SqFt
Key Details
Sold Price $381,000
Property Type Other Types
Sub Type Detached-Simple
Listing Status Sold
Purchase Type For Sale
Square Footage 2,057 sqft
Price per Sqft $185
Subdivision Drummonds Field
MLS Listing ID 10276392
Sold Date 09/18/19
Style Contemp,Ranch,Transitional
Bedrooms 3
Full Baths 2
HOA Fees $16/mo
Year Built 1987
Annual Tax Amount $2,704
Lot Size 0.850 Acres
Property Description
This one-story home offers gleaming wood floors, windows galore, and expansive views of horses grazing or galloping in the pastures of Carlton Farms, lying just beyond the backyard. Updates over the past five years include quartz countertops and a white granite sink in the kitchen, solid oak vanities with Carrara marble tops in both bathrooms, a composite deck, and a new HVAC. With five skylights, this is a home that is filled with natural light on overcast days. The home also features a built-in bookcase and a large brick fireplace with a raised hearth. Located in Drummonds Field on the James, the home is a five-minute walk to Capital Trail and a less than two-minute walk to the neighborhood’s private pier and beach on the river, where you can watch shorebirds, take a swim, or do a little fishing or kayaking – it’s all there for you
Location
State VA
County James City County
Community 117 - James City Co Greater Route 5
Area 117 - James City Co Greater Route 5
Zoning R8
Rooms
Other Rooms 1st Floor BR, 1st Floor Master BR, Attic, Breakfast Area, MBR with Bath, Pantry, Porch, Utility Room
Interior
Interior Features Cathedral Ceiling, Cedar Closet, Fireplace Wood
Hot Water Electric
Heating Forced Hot Air, Nat Gas
Cooling Central Air
Flooring Carpet, Ceramic, Wood
Fireplaces Number 1
Equipment Ceiling Fan, Gar Door Opener
Appliance Dishwasher, Disposal, Gas Range, Refrigerator
Exterior
Exterior Feature Deck
Garage Garage Att 2 Car
Garage Description 1
Fence Back Fenced, Wood Fence
Pool No Pool
Amenities Available Dock, Water
Waterfront Description Not Waterfront
Roof Type Asphalt Shingle
Building
Story 1.0000
Foundation Crawl
Sewer City/County
Water City/County
Schools
Elementary Schools Matoaka Elementary
Middle Schools Lois S Hornsby Middle School
High Schools Jamestown
Others
Ownership Simple
Disclosures Disclosure Statement, Prop Owners Assoc
Read Less
Want to know what your home might be worth? Contact us for a FREE valuation!

Our team is ready to help you sell your home for the highest possible price ASAP

© 2024 REIN, Inc. Information Deemed Reliable But Not Guaranteed
Bought with Long & Foster Real Estate Inc.







