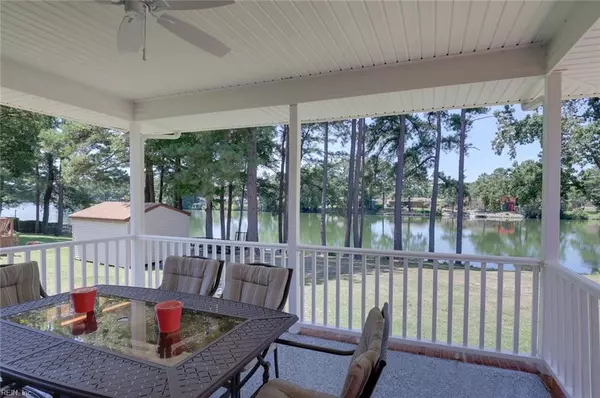$355,000
$355,000
For more information regarding the value of a property, please contact us for a free consultation.
1408 Carson CRES W Portsmouth, VA 23701
4 Beds
3 Baths
2,794 SqFt
Key Details
Sold Price $355,000
Property Type Other Types
Sub Type Detached-Simple
Listing Status Sold
Purchase Type For Sale
Square Footage 2,794 sqft
Price per Sqft $127
Subdivision Lake Forest - 123
MLS Listing ID 10270846
Sold Date 09/12/19
Style Transitional,Tri-Level
Bedrooms 4
Full Baths 3
Year Built 1974
Annual Tax Amount $4,693
Property Description
Experience the serenity of living on a lake in this beautiful brick home on Crystal Lake. Enjoy the breeze and peaceful setting as you relax on the large covered terrace or fish the many large-mouth bass right from your backyard with 125’ of shoreline. Take your electric powered boat or kayak on a beautiful sunset cruise. This completely updated home features 2794 sq ft of living space on large property, an open layout with 4 large bedrooms & 3 full baths. Host a big gathering comfortably in the very spacious living room, dining room, and huge eat-in kitchen with stunning center island, granite counter tops, & stainless appliances. The 1st floor master could easily be a mother-in-law suite with a full bath, large walk-in closet, heated floors & entry. The spacious 2nd master features an En-Suite with large walk-in closet. Too many updates to list including new roof, HVAC, gutters, house wrap, and moisture barrier. Earn instant equity, under APPRAISED value. A must see!
Location
State VA
County Portsmouth
Community 21 - Central Portsmouth
Area 21 - Central Portsmouth
Rooms
Other Rooms 1st Floor Master BR, Attic, Breakfast Area, Foyer, In-Law Suite, MBR with Bath, Porch
Interior
Interior Features Pull Down Attic Stairs, Walk-In Closet, Window Treatments
Hot Water Electric
Heating Forced Hot Air, Nat Gas, Programmable Thermostat, Radiant Heated Floors
Cooling Central Air
Flooring Carpet, Ceramic, Wood
Equipment Attic Fan, Ceiling Fan
Appliance Dishwasher, Disposal, Dryer Hookup, Microwave, Gas Range, Refrigerator, Washer Hookup
Exterior
Exterior Feature Patio
Parking Features Garage Att 2 Car, 4 Space, Driveway Spc
Garage Description 1
Fence None
Pool No Pool
Waterfront Description Lake
View Water
Roof Type Asphalt Shingle
Building
Story 3.0000
Foundation Crawl, Slab
Sewer City/County
Water City/County
Schools
Elementary Schools Lakeview Elementary
Middle Schools William E. Waters Middle
High Schools Ic Norcom
Others
Ownership Simple
Disclosures Disclosure Statement, Owner Agent
Read Less
Want to know what your home might be worth? Contact us for a FREE valuation!

Our team is ready to help you sell your home for the highest possible price ASAP

© 2024 REIN, Inc. Information Deemed Reliable But Not Guaranteed
Bought with EXIT Realty Central







