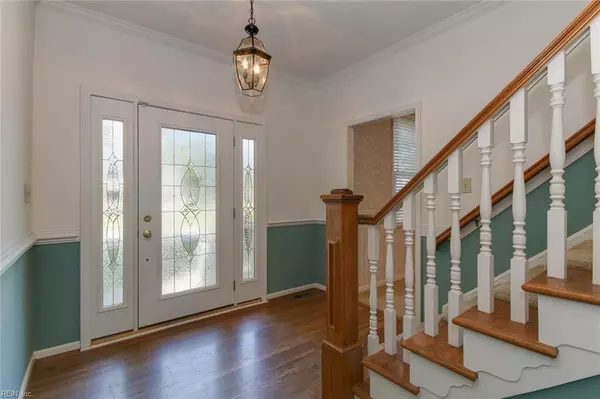$369,900
$369,900
For more information regarding the value of a property, please contact us for a free consultation.
4748 Barn Swallow DR Chesapeake, VA 23321
4 Beds
3 Baths
2,837 SqFt
Key Details
Sold Price $369,900
Property Type Other Types
Sub Type Detached-Simple
Listing Status Sold
Purchase Type For Sale
Square Footage 2,837 sqft
Price per Sqft $130
Subdivision Jolliff Woods
MLS Listing ID 10268800
Sold Date 09/13/19
Style Transitional
Bedrooms 4
Full Baths 3
Year Built 1992
Annual Tax Amount $3,436
Lot Size 0.380 Acres
Property Description
JUST REDUCED! Jolliff Woods! Walk to Stonebridge School (K-12). Large Corner Lot. Heated Salt-h20 in-ground pool w/ safety fence, diving bd, Pool heat pump '17, robot cleaner &solar cover! Wonderful floorplan =Foyer w/ wood floor, formal dining room, living room/office opens to great room w/ gas fp and picturesque window views of pool. Opens to eat-in-kitchen w/ center island, updated stainless steel appls('14), a side-by-side refrigerator/ freezer below and upgraded Bosch stainless in/out dishwasher (quiet), GAS stove w/ convection oven, pantry & desk. FULL bath, Laundry room & 9 ft ceilings down. Dual staircase. Upstairs = large FROG which is a great media room/craft room! Master suite has his/her (WIC) closets. Master bath has his/her sinks, separate jacuzzi tub & stand-up shower. Backyard Oasis with 2 tier deck & screened porch. Well. Irrigation. Andersen Windows '06, Seamless gutters & Hot h20 heater '13. Convenient to 664 & all of Hampton Roads.
Location
State VA
County Chesapeake
Community 33 - West Chesapeake
Area 33 - West Chesapeake
Zoning R15S
Rooms
Other Rooms Attic, Breakfast Area, Fin. Rm Over Gar, Foyer, MBR with Bath, Office/Study, Pantry, Screened Porch, Spare Room, Utility Room
Interior
Interior Features Fireplace Gas-natural, Pull Down Attic Stairs, Walk-In Closet
Hot Water Gas
Heating Geo Thermal, Nat Gas, Programmable Thermostat, Two Zone
Cooling Central Air, Two Zone
Flooring Carpet, Laminate, Wood
Fireplaces Number 1
Equipment Cable Hookup, Ceiling Fan, Gar Door Opener, Jetted Tub, Security Sys
Appliance 220 V Elec, Dishwasher, Disposal, Dryer Hookup, Energy Star Appliance(s), Microwave, Gas Range, Refrigerator, Washer Hookup
Exterior
Exterior Feature Corner, Cul-De-Sac, Deck, Inground Sprinkler, Irrigation Control, Well
Garage Garage Att 2 Car, Driveway Spc, Street
Garage Description 1
Fence Back Fenced, Privacy, Wood Fence
Pool In Ground Pool, Solar Pool Equipment
Waterfront Description Not Waterfront
Roof Type Asphalt Shingle
Building
Story 2.0000
Foundation Crawl
Sewer City/County
Water City/County
Schools
Elementary Schools Edwin W. Chittum Elementary
Middle Schools Jolliff Middle
High Schools Western Branch
Others
Ownership Simple
Disclosures Disclosure Statement
Read Less
Want to know what your home might be worth? Contact us for a FREE valuation!

Our team is ready to help you sell your home for the highest possible price ASAP

© 2024 REIN, Inc. Information Deemed Reliable But Not Guaranteed
Bought with ERA Real Estate Professionals







