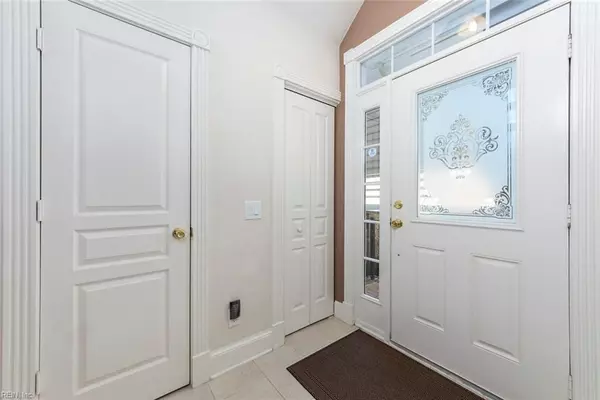$292,000
$292,000
For more information regarding the value of a property, please contact us for a free consultation.
2002 Dock Landing CT Suffolk, VA 23435
3 Beds
2.1 Baths
2,436 SqFt
Key Details
Sold Price $292,000
Property Type Other Types
Sub Type Attached-Condo
Listing Status Sold
Purchase Type For Sale
Square Footage 2,436 sqft
Price per Sqft $119
Subdivision The Riverfront
MLS Listing ID 10268258
Sold Date 09/16/19
Style Traditional
Bedrooms 3
Full Baths 2
Half Baths 1
Condo Fees $285
HOA Fees $45/mo
Year Built 2004
Annual Tax Amount $2,841
Property Description
WELCOME TO THE RIVERFRONT AT HARBOUR VIEW! THIS IMMACULATELY MAINTAINED HOME OVER LOOKS THE BEAUTIFUL RIVERFRONT GOLF COURSE. LOCATED IN BOOMING NORTHERN SUFFOLK, BUYER WILL HAVE EASY ACCESS TO GREAT SHOPPING, WONDERFUL DINNING AND THEATER. MINUTES AWAY FROM THE PENINSULA AND NORFOLK THIS HOME IS IN THE CENTER OF THE NORTHERN SUFFOLK TRI-CARE, MEDICAL AND DENTAL METROPOLIS. THIS LARGE 3 BR, 2.5 BA HAS AN OPEN FLOOR PLAN, LARGE KITCHEN WITH SIT-UP BAR AND BREAKFAST NOOK. TWO BEAUTIFUL FIRE PLACES LOCATED IN THE HUGE MASTER BEDROOM AND FAMILY ROOM WILL KEEP YOU WARM IN THE WINTERS WHILE THE NEWLY INSTALLED CENTRAL A/C (2017) WILL KEEP YOU COOL IN THE SUMMER. THIS HOME HAS HAD ALL EXTERIOR WALLS AND CEILINGS FILLED WITH STATE OF THE ART INSULATION MAKING THE HOME VERY ENERGY EFFICIENT. SEPARATE FROM THE 3 BEDROOMS, THIS HOME HAS A LARGE LOFT THAT IS PERFECT FOR A HOME OFFICE THAT MANY OF US NEED TODAY.
Location
State VA
County Suffolk
Community 61 - Northeast Suffolk
Area 61 - Northeast Suffolk
Zoning RES
Rooms
Other Rooms 1st Floor BR, Balcony, Breakfast Area, Foyer, Loft, MBR with Bath, Office/Study, Porch, Screened Porch, Utility Closet
Interior
Interior Features Bar, Cathedral Ceiling, Fireplace Gas-natural, Master BR FP, Walk-In Attic, Walk-In Closet, Window Treatments
Hot Water Gas
Heating Nat Gas
Cooling Central Air
Flooring Carpet, Ceramic, Vinyl
Fireplaces Number 2
Equipment Cable Hookup, Ceiling Fan, Security Sys
Appliance Dishwasher, Disposal, Dryer, Dryer Hookup, Microwave, Elec Range, Refrigerator, Washer, Washer Hookup
Exterior
Exterior Feature Deck, Golf Course Lot, Patio
Parking Features Garage Att 2 Car, 2 Space
Garage Description 1
Fence None
Pool No Pool
Amenities Available Clubhouse, Ground Maint, Trash Pickup
Waterfront Description Not Waterfront
View Golf
Roof Type Asphalt Shingle
Building
Story 3.0000
Foundation Slab
Sewer City/County
Water City/County
Schools
Elementary Schools Northern Shores Elementary
Middle Schools Col. Fred Cherry Middle
High Schools Nansemond River
Others
Ownership Condo
Disclosures Disclosure Statement, Prop Owners Assoc
Read Less
Want to know what your home might be worth? Contact us for a FREE valuation!

Our team is ready to help you sell your home for the highest possible price ASAP

© 2024 REIN, Inc. Information Deemed Reliable But Not Guaranteed
Bought with Amanda M Walsh Real Estate







