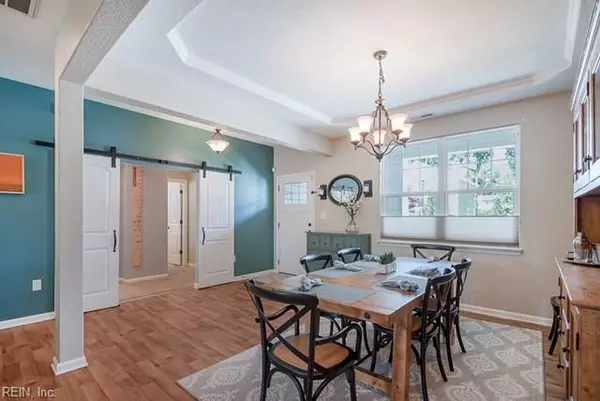$419,000
$419,000
For more information regarding the value of a property, please contact us for a free consultation.
637 William Hall WAY Chesapeake, VA 23322
5 Beds
3.1 Baths
2,626 SqFt
Key Details
Sold Price $419,000
Property Type Other Types
Sub Type Detached-Simple
Listing Status Sold
Purchase Type For Sale
Square Footage 2,626 sqft
Price per Sqft $159
Subdivision Jordan Hall @ Johnstown
MLS Listing ID 10271321
Sold Date 09/23/19
Style Transitional
Bedrooms 5
Full Baths 3
Half Baths 1
HOA Fees $60/mo
Year Built 2013
Annual Tax Amount $3,929
Lot Size 8,276 Sqft
Property Description
Better than new! Lots of extras have customized this craftsman look home. Spacious 5 bedroom, 3.5 bath home has a 2 car garage and backs up to community lake with a fountain. One owner home has significant upgrades, including kitchen cabinets, stainless appliances, gas stove, granite counters in kitchen, new backsplash, updated powder room, rubbed bronze fixtures throughout, multiple ceiling fans, upgraded premium vinyl floors, upgraded carpets, jetted garden tub in master, premium custom paint throughout, Brand new outdoor lights, energy efficient blinds, plus $20k added in professional landscaping after purchase. Ranch is fenced and has stamped stained patio area, a pergola dining patio, and both front and back sitting porches. The lakefront lot offers relaxing sunset views with the convenience of still being in the city.
Location
State VA
County Chesapeake
Community 32 - South Chesapeake
Area 32 - South Chesapeake
Zoning R15S
Rooms
Other Rooms 1st Floor BR, 1st Floor Master BR, Breakfast Area, Fin. Rm Over Gar, MBR with Bath, Pantry, Porch, Utility Room
Interior
Interior Features Bar, Cathedral Ceiling, Fireplace Gas-natural, Walk-In Attic, Walk-In Closet, Window Treatments
Hot Water Gas
Heating Nat Gas, Two Zone
Cooling Central Air, Two Zone
Flooring Carpet, Vinyl
Fireplaces Number 1
Equipment Attic Fan, Cable Hookup, Ceiling Fan, Gar Door Opener, Jetted Tub, Security Sys
Appliance Dishwasher, Disposal, Dryer, Microwave, Gas Range, Refrigerator, Washer
Exterior
Exterior Feature Patio
Garage Garage Att 2 Car, Driveway Spc
Garage Description 1
Fence Back Fenced, Privacy
Pool No Pool
Waterfront Description Lake
View Water
Roof Type Asphalt Shingle
Accessibility Level Flooring, Levered Door, Low Pile Carpet, Main Floor Laundry
Building
Story 2.0000
Foundation Slab
Sewer City/County
Water City/County
Schools
Elementary Schools Great Bridge Primary
Middle Schools Great Bridge Middle
High Schools Great Bridge
Others
Ownership Simple
Disclosures Disclosure Statement, Pet on Premises, Prop Owners Assoc, Resale Certif Req
Read Less
Want to know what your home might be worth? Contact us for a FREE valuation!

Our team is ready to help you sell your home for the highest possible price ASAP

© 2024 REIN, Inc. Information Deemed Reliable But Not Guaranteed
Bought with CENTURY 21 Nachman Realty







