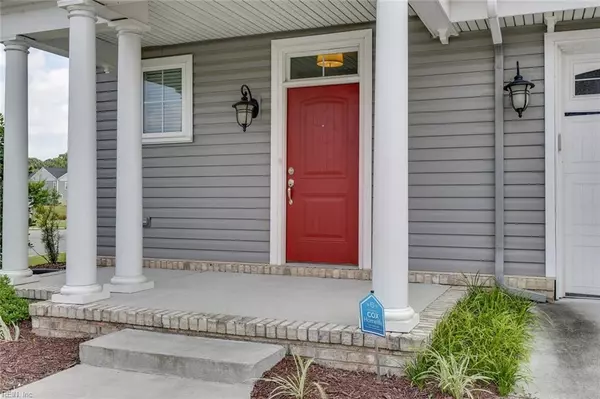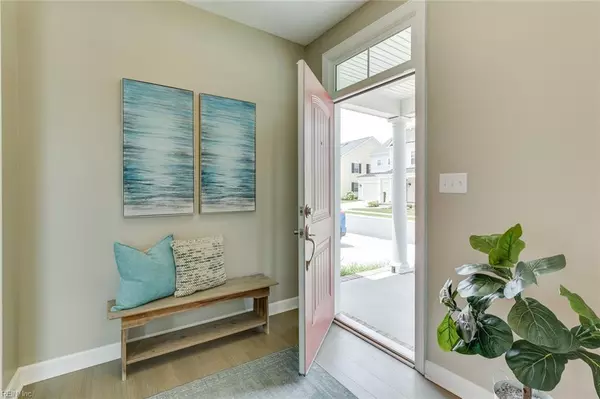$379,500
$379,500
For more information regarding the value of a property, please contact us for a free consultation.
4201 Archstone DR Virginia Beach, VA 23456
3 Beds
3 Baths
2,492 SqFt
Key Details
Sold Price $379,500
Property Type Other Types
Sub Type Detached-Condo
Listing Status Sold
Purchase Type For Sale
Square Footage 2,492 sqft
Price per Sqft $152
Subdivision Spence Crossing
MLS Listing ID 10268430
Sold Date 09/20/19
Style Transitional
Bedrooms 3
Full Baths 3
Condo Fees $165
HOA Fees $45/mo
Year Built 2016
Annual Tax Amount $3,725
Property Description
Do not wait to move into your new home. This is the very popular Benson model. New Benson models selling for 420K or more!Open flr plan. Full of upgrades including lighting! Large cabinets, mud rm extra lg laundry rm. Large bedrms. Enjoy living in one of Va Beachs premier neighborhoods. Minutes from dining and entertainment, shopping, business sectors and military centers, this community has a distinct flavor all its own.
Location
State VA
County Virginia Beach
Community 47 - South Central 2 Virginia Beach
Area 47 - South Central 2 Virginia Beach
Zoning A12
Rooms
Other Rooms Assigned Storage, Attic, Breakfast Area, Foyer, MBR with Bath, Pantry, Porch, Utility Room
Interior
Interior Features Walk-In Closet, Window Treatments
Hot Water Gas
Heating Nat Gas, Programmable Thermostat
Cooling Central Air, Two Zone
Flooring Carpet, Laminate, Vinyl
Equipment Cable Hookup, Ceiling Fan, Gar Door Opener, Security Sys
Appliance Dishwasher, Disposal, Dryer Hookup, Microwave, Elec Range, Refrigerator, Washer Hookup
Exterior
Exterior Feature Corner, Patio
Garage Garage Att 2 Car, 2 Space
Garage Description 1
Fence Back Fenced, Privacy
Pool No Pool
Amenities Available Clubhouse, Exercise Rm, Ground Maint, Playgrounds, Pool, Trash Pickup
Waterfront Description Not Waterfront
View City
Roof Type Asphalt Shingle
Building
Story 2.0000
Foundation Slab
Sewer City/County
Water City/County
New Construction 1
Schools
Elementary Schools Salem Elementary
Middle Schools Salem Middle
High Schools Salem
Others
Ownership Condo
Disclosures Disclosure Statement, Prop Owners Assoc, Resale Certif Req
Read Less
Want to know what your home might be worth? Contact us for a FREE valuation!

Our team is ready to help you sell your home for the highest possible price ASAP

© 2024 REIN, Inc. Information Deemed Reliable But Not Guaranteed
Bought with Wainwright Real Estate







