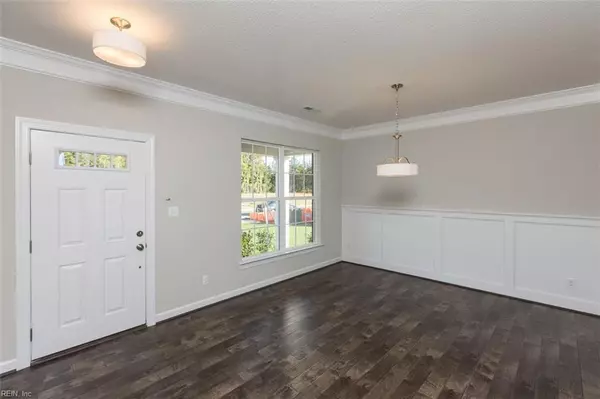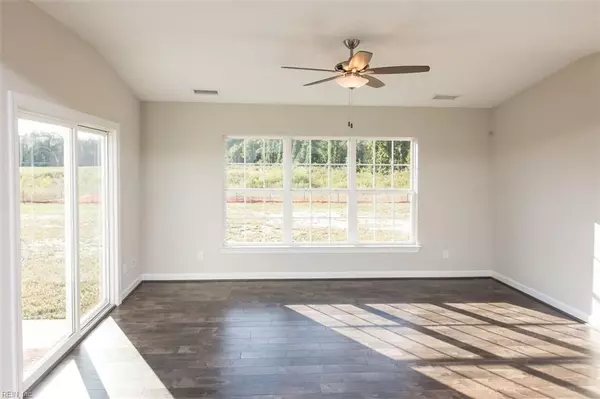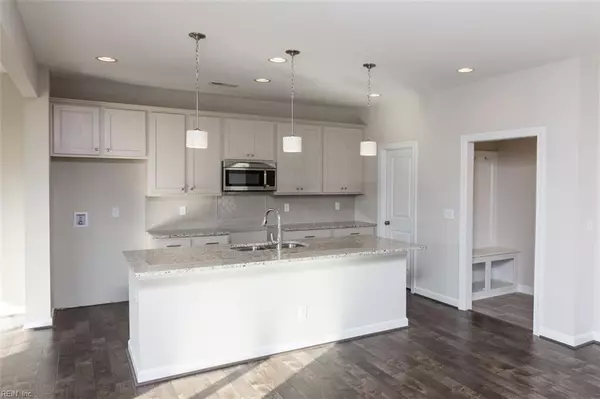$396,296
$396,296
For more information regarding the value of a property, please contact us for a free consultation.
3636 Horton WAY Chesapeake, VA 23323
4 Beds
2.1 Baths
2,460 SqFt
Key Details
Sold Price $396,296
Property Type Other Types
Sub Type Detached-Simple
Listing Status Sold
Purchase Type For Sale
Square Footage 2,460 sqft
Price per Sqft $161
Subdivision Sherborne Manor
MLS Listing ID 10263568
Sold Date 09/20/19
Style Transitional
Bedrooms 4
Full Baths 2
Half Baths 1
HOA Fees $23/mo
Year Built 2019
Annual Tax Amount $4,189
Property Description
The River Ridge floor plan features 4 bedrooms, 2.5 baths & a large loft. Master suite features dual vanity, ceramic tile flooring & a large walk-in closet. The River Ridge has a large 2 car garage. With a mud room, walk-in pantry, a large gourmet island and Chef's Kitchen option, this home is a chefs dream! 7 custom floor plans to choose from with the average 1/3 acre lots. Peaceful country setting, yet minutes from great restaurants, shopping, interstates, park & golf. Incredible included features. Seller to pay up to 3% of buyers closing costs when buyers uses sellers attorney & preferred lender. Models open 12-5pm daily & by appointment. **Hurry! One of the last opportunities to live in Sherborne Manor. Come visit now, before they are all gone! This inventory home is scheduled to be complete in the fall of 2019.
Location
State VA
County Chesapeake
Community 32 - South Chesapeake
Area 32 - South Chesapeake
Zoning RES
Rooms
Other Rooms Breakfast Area, Foyer, Loft, MBR with Bath, Pantry, Porch, Utility Room
Interior
Interior Features Fireplace Gas-natural, Scuttle Access, Walk-In Closet
Hot Water Gas
Heating Nat Gas, Two Zone
Cooling Central Air, Two Zone
Flooring Carpet, Ceramic, Laminate
Fireplaces Number 1
Equipment Cable Hookup, Ceiling Fan
Appliance Dishwasher, Disposal, Dryer Hookup, Microwave, Gas Range, Washer Hookup
Exterior
Exterior Feature Patio
Garage Garage Att 2 Car, Driveway Spc, Street
Garage Description 1
Fence None
Pool No Pool
Amenities Available Playgrounds
Waterfront Description Not Waterfront
Roof Type Asphalt Shingle
Building
Story 2.0000
Foundation Slab
Sewer City/County
Water City/County
New Construction 1
Schools
Elementary Schools Deep Creek Central Elementary
Middle Schools Deep Creek Middle
High Schools Deep Creek
Others
Ownership Simple
Disclosures Exempt from Disclosure/Disclaimer, Prop Owners Assoc
Read Less
Want to know what your home might be worth? Contact us for a FREE valuation!

Our team is ready to help you sell your home for the highest possible price ASAP

© 2024 REIN, Inc. Information Deemed Reliable But Not Guaranteed
Bought with Better Homes&Gardens R.E. Native American Grp







