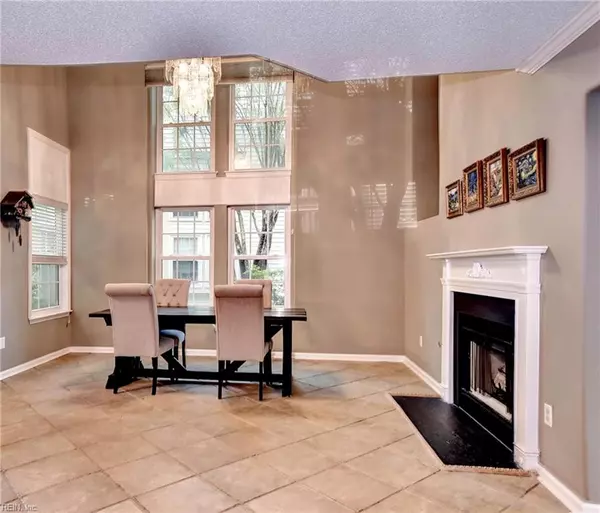$310,000
$310,000
For more information regarding the value of a property, please contact us for a free consultation.
122 Brassie DR Yorktown, VA 23693
3 Beds
2.1 Baths
2,154 SqFt
Key Details
Sold Price $310,000
Property Type Other Types
Sub Type Attached-Simple
Listing Status Sold
Purchase Type For Sale
Square Footage 2,154 sqft
Price per Sqft $143
Subdivision Kiln Creek - 033
MLS Listing ID 10257922
Sold Date 09/23/19
Style Townhouse
Bedrooms 3
Full Baths 2
Half Baths 1
HOA Fees $149/mo
Year Built 1996
Annual Tax Amount $1,972
Lot Size 3,920 Sqft
Property Description
Beautiful York County town home in wonderful condition. Kitchen with granite counters and center island. Large master bedroom and bath with walk in closets. Hardwood flooring upstairs and in living room, ceramic flooring in kitchen and dining room, (carpet on stairs). Roof is only 5 years old. Tankless water heater and 2 - sided gas fireplace. Deck recently power washed and stained. Fresh landscaping. Home recently power washed and downstairs interior freshly painted. Low maintenance home with home inspection report available upon request. Move in ready.
Location
State VA
County York County
Community 112 - York County South
Area 112 - York County South
Zoning PD
Rooms
Other Rooms Attic, Breakfast Area, MBR with Bath, Pantry
Interior
Interior Features Cathedral Ceiling, Cedar Closet, Fireplace Gas-natural, Pull Down Attic Stairs, Walk-In Closet, Window Treatments
Hot Water Gas
Heating Nat Gas
Cooling Central Air
Flooring Ceramic, Wood
Fireplaces Number 1
Appliance Dishwasher, Disposal, Dryer, Dryer Hookup, Microwave, Refrigerator, Washer, Washer Hookup
Exterior
Garage Garage Att 2 Car, Driveway Spc
Garage Description 1
Fence Back Fenced, Privacy
Pool No Pool
Amenities Available Clubhouse, Exercise Rm, Golf, Pool, Tennis Cts
Waterfront Description Not Waterfront
Roof Type Asphalt Shingle
Accessibility Main Floor Laundry
Building
Story 2.0000
Foundation Slab
Sewer City/County
Water City/County
Schools
Elementary Schools Grafton Bethel Elementary
Middle Schools Grafton Middle
High Schools Grafton
Others
Ownership Simple
Disclosures Disclosure Statement, Prop Owners Assoc
Read Less
Want to know what your home might be worth? Contact us for a FREE valuation!

Our team is ready to help you sell your home for the highest possible price ASAP

© 2024 REIN, Inc. Information Deemed Reliable But Not Guaranteed
Bought with Hulett and Associates Inc.







