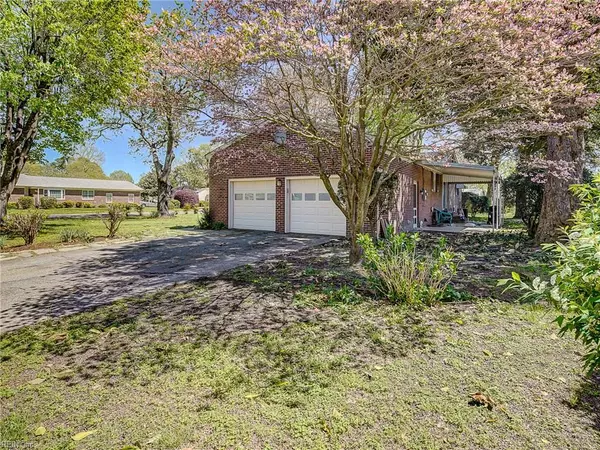$204,900
$204,900
For more information regarding the value of a property, please contact us for a free consultation.
311 Pasture LN Hampton, VA 23669
3 Beds
1.1 Baths
1,600 SqFt
Key Details
Sold Price $204,900
Property Type Other Types
Sub Type Detached-Simple
Listing Status Sold
Purchase Type For Sale
Square Footage 1,600 sqft
Price per Sqft $128
Subdivision All Others Area 103
MLS Listing ID 10252700
Sold Date 09/20/19
Style Ranch
Bedrooms 3
Full Baths 1
Half Baths 1
Year Built 1965
Annual Tax Amount $2,422
Lot Size 0.313 Acres
Property Description
This is a beautiful brick ranch style home with hardwood floors throughout and a two-car attached garage located on a corner lot. Home has a large living room, updated kitchen with granite counters open to dining area, updated bathrooms, master has his and her closets and a jack and jill bath with his and her sinks that can be accessed from the master or hallway. Covered patio and storage shed in backyard. Seller offering 13-month HWA home warranty.
Location
State VA
County Hampton
Community 103 - Hampton Langley
Area 103 - Hampton Langley
Zoning R13
Rooms
Other Rooms 1st Floor BR, Attic, Breakfast Area, Foyer, Porch, 1st Floor Master BR
Interior
Interior Features Scuttle Access, Window Treatments
Hot Water Gas
Heating Forced Hot Air, Nat Gas
Cooling Central Air
Flooring Ceramic, Wood
Equipment Cable Hookup, Gar Door Opener, Security Sys
Appliance Dishwasher, Disposal, Dryer, Microwave, Gas Range, Refrigerator, Washer
Exterior
Exterior Feature Corner, Patio, Storage Shed
Parking Features Garage Att 2 Car, Off Street, Driveway Spc
Garage Description 1
Fence None
Pool No Pool
Waterfront Description Not Waterfront
Roof Type Asphalt Shingle
Accessibility Front-mounted Range Controls, Level Flooring
Building
Story 1.0000
Foundation Crawl
Sewer City/County
Water City/County
Schools
Elementary Schools John Tyler Elementary
Middle Schools C. Alton Lindsay Middle
High Schools Hampton
Others
Ownership Simple
Disclosures Disclosure Statement
Read Less
Want to know what your home might be worth? Contact us for a FREE valuation!

Our team is ready to help you sell your home for the highest possible price ASAP

© 2024 REIN, Inc. Information Deemed Reliable But Not Guaranteed







