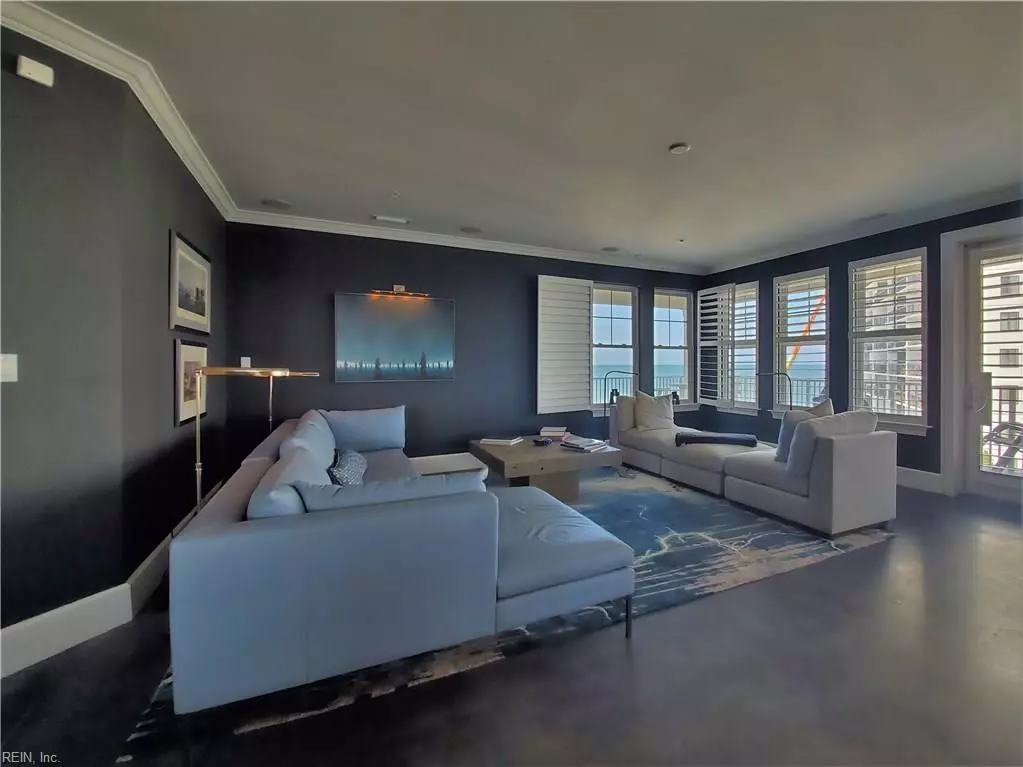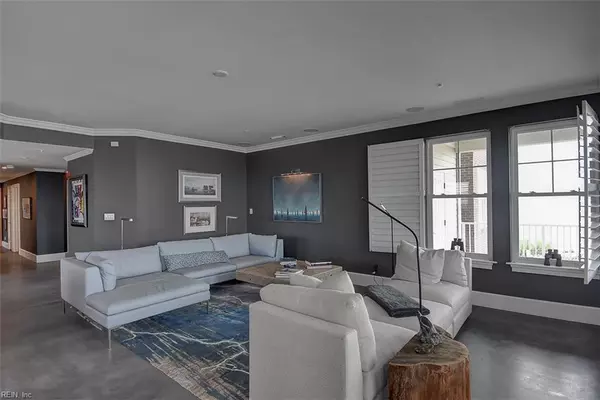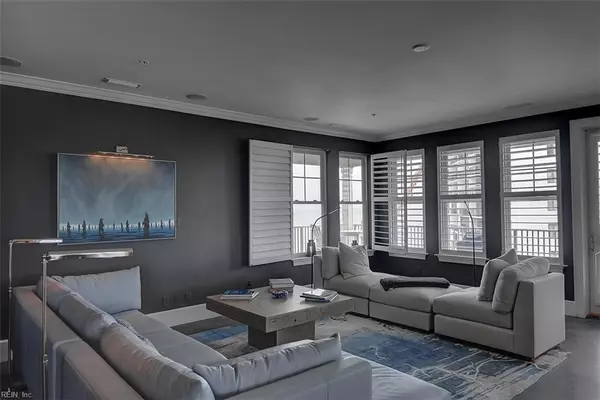$730,000
$730,000
For more information regarding the value of a property, please contact us for a free consultation.
3800 Dupont CIR #402 Virginia Beach, VA 23455
3 Beds
2 Baths
2,514 SqFt
Key Details
Sold Price $730,000
Property Type Other Types
Sub Type Attached-Condo
Listing Status Sold
Purchase Type For Sale
Square Footage 2,514 sqft
Price per Sqft $290
Subdivision All Others Area 41
MLS Listing ID 10274646
Sold Date 09/23/19
Style Contemp,Mid Rise,Transitional
Bedrooms 3
Full Baths 2
Condo Fees $1,000
Year Built 2007
Annual Tax Amount $5,822
Property Description
Extreme makeover with the look and feel of luxurious urban condo with view of water on 3 sides. Corner unit with a large wrap around deck facing the Bay. Custom closets, custom tinted, sanded concrete floor in living area, carpet in bedrooms, overhead heater in master bathroom commode. Remodeled kitchen with upgraded appliance system from electric to gas including a 5-burner Bosch gourmet range with digital convection oven and warming drawer, commercial grade hood, updated backsplash, granite countertops and marble breakfast bar, designer light fixtures, Culligan whole-house water filtration system, infra-red window film, custom entertainment system and more!
Location
State VA
County Virginia Beach
Community 41 - Northwest Virginia Beach
Area 41 - Northwest Virginia Beach
Zoning B4
Rooms
Other Rooms Assigned Storage, Balcony, Breakfast Area, MBR with Bath, Office/Study, Pantry, Utility Room, 1st Floor Master BR
Interior
Interior Features Bar, Walk-In Closet, Window Treatments
Hot Water Electric
Heating Heat Pump
Cooling Central Air
Flooring Carpet, Ceramic, Concrete
Equipment Cable Hookup, Gar Door Opener, Generator Hookup, Jetted Tub, Security Sys, Water Softener
Appliance Dishwasher, Disposal, Dryer, Microwave, Gas Range, Refrigerator, Washer
Exterior
Exterior Feature Deck, Patio, Storage Shed
Garage Parking Gar, 2 Space, Assigned/Reserved, Off Street
Garage Description 1
Fence None
Pool No Pool
Amenities Available Clubhouse, Elevator, Exercise Rm, Ground Maint, Pool, Trash Pickup
Waterfront Description Bay,Ocean
View Bay, Beach
Roof Type Asphalt Shingle
Accessibility Elevator, Front-mounted Range Controls, Hallways 42 IN plus, Handicap Access, Level Flooring, Main Floor Laundry, Pocket Doors
Building
Story 1.0000
Foundation Pile
Sewer City/County
Water City/County
Schools
Elementary Schools Thoroughgood Elementary
Middle Schools Great Neck Middle
High Schools Frank W. Cox
Others
Ownership Condo
Disclosures Disclosure Statement, Resale Certif Req
Read Less
Want to know what your home might be worth? Contact us for a FREE valuation!

Our team is ready to help you sell your home for the highest possible price ASAP

© 2024 REIN, Inc. Information Deemed Reliable But Not Guaranteed
Bought with Howard Hanna Real Estate Services







