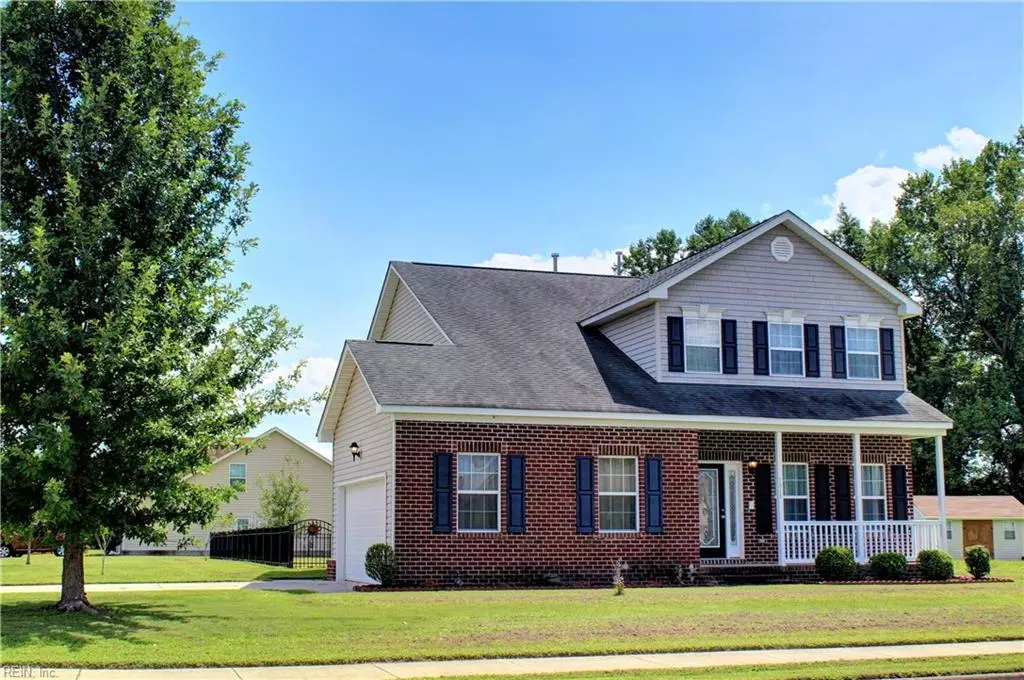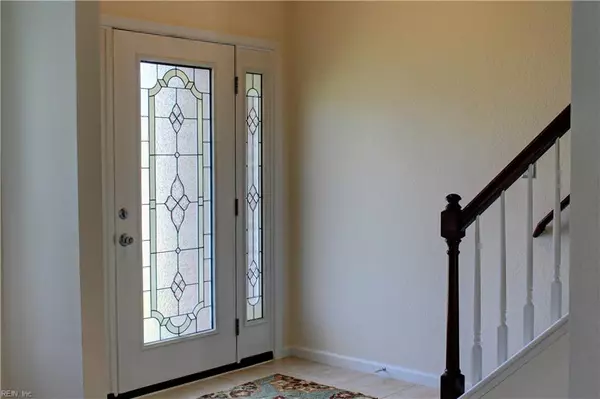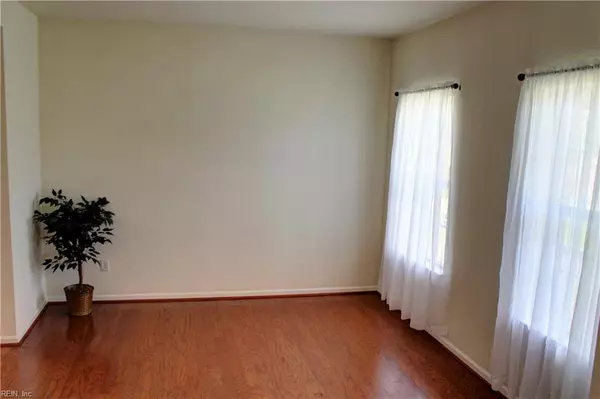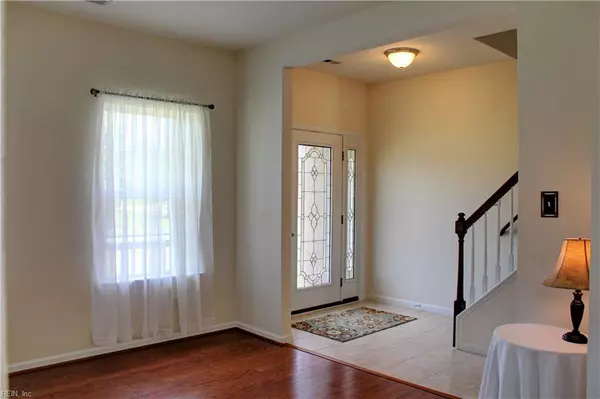$310,000
$310,000
For more information regarding the value of a property, please contact us for a free consultation.
7018 Porthole PL Suffolk, VA 23435
4 Beds
2.1 Baths
2,172 SqFt
Key Details
Sold Price $310,000
Property Type Other Types
Sub Type Detached-Simple
Listing Status Sold
Purchase Type For Sale
Square Footage 2,172 sqft
Price per Sqft $142
Subdivision Harbour Breeze Estates
MLS Listing ID 10276525
Sold Date 09/20/19
Style Transitional
Bedrooms 4
Full Baths 2
Half Baths 1
HOA Fees $32/mo
Year Built 2011
Annual Tax Amount $3,366
Lot Size 0.370 Acres
Property Description
Don't miss viewing this beautiful four bedroom home, situated on over 1/3 acre! A decorative glass front door greets you as you step into the foyer and admire the warm hardwood floors running through the living room, dining room and family room. The spacious kitchen features rich, cherry-toned cabinetry, granite countertops, and an island for easy meal prep. And, the family room's gas fireplace is great for chilly evenings. Upstairs, the spacious master bedroom has not one - but TWO - walk-in closets, and a spa-like ensuite bath. You can relax in the jetted tub, or get ready quickly in the separate shower. And, a double-bowl vanity means no fighting for space! Decorative fencing surrounds the huge backyard where you'll enjoy serene views of woods and nature. Harbour Breeze is located in the popular Bennett's Creek area, and is close to restaurants, shopping, major roadways and military bases, yet tucked away from the hustle and bustle. Come see why this is the one for you!
Location
State VA
County Suffolk
Community 61 - Northeast Suffolk
Area 61 - Northeast Suffolk
Zoning SFR
Rooms
Other Rooms Attic, Breakfast Area, Fin. Rm Over Gar, Foyer, MBR with Bath, Pantry, Porch, Utility Room
Interior
Interior Features Fireplace Gas-natural, Scuttle Access, Walk-In Closet
Hot Water Gas
Heating Forced Hot Air, Nat Gas
Cooling Central Air
Flooring Carpet, Ceramic, Wood
Fireplaces Number 1
Equipment Cable Hookup, Gar Door Opener, Intercom, Jetted Tub
Appliance Dishwasher, Disposal, Dryer Hookup, Microwave, Elec Range, Refrigerator, Washer Hookup
Exterior
Exterior Feature Corner, Patio, Pump, Well, Wooded
Garage Garage Att 2 Car
Garage Description 1
Fence Back Fenced, Decorative
Pool No Pool
Waterfront Description Not Waterfront
View Wooded
Roof Type Asphalt Shingle
Accessibility Level Flooring, Main Floor Laundry
Building
Story 2.0000
Foundation Slab
Sewer City/County
Water City/County
Schools
Elementary Schools Creekside Elementary
Middle Schools Col. Fred Cherry Middle
High Schools Nansemond River
Others
Ownership Simple
Disclosures Disclosure Statement, Prop Owners Assoc
Read Less
Want to know what your home might be worth? Contact us for a FREE valuation!

Our team is ready to help you sell your home for the highest possible price ASAP

© 2024 REIN, Inc. Information Deemed Reliable But Not Guaranteed
Bought with BHHS Towne Realty







