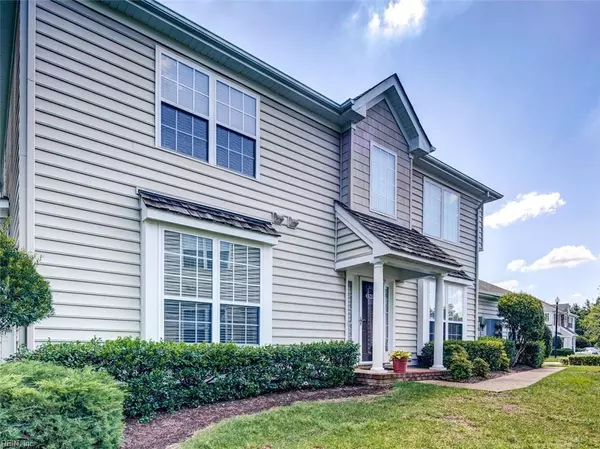$203,000
$203,000
For more information regarding the value of a property, please contact us for a free consultation.
4328 Oneford PL #D Chesapeake, VA 23321
3 Beds
2.1 Baths
1,952 SqFt
Key Details
Sold Price $203,000
Property Type Other Types
Sub Type Attached-Condo
Listing Status Sold
Purchase Type For Sale
Square Footage 1,952 sqft
Price per Sqft $103
Subdivision All Others Area 33
MLS Listing ID 10276071
Sold Date 09/25/19
Style Townhouse,Traditional
Bedrooms 3
Full Baths 2
Half Baths 1
HOA Fees $267/mo
Year Built 2006
Annual Tax Amount $1,961
Property Description
Cathedral ceilings and lots of natural light will warm your days in this lovely well maintained home. Beautiful, sparkling 1952 square foot, 3 BR and 2.5 BA town home in Western Branch boasts open concept floor plan with large kitchen with maple cabinets and granite counter tops that overlook the huge dining area. In addition to the large dining area, your family and guests can gather in the large family room or in the loft area that doubles as an extra family room! Lovely First floor MBR en suite completes the first floor. In addition to the spacious loft area, there are two BR's and full BA on the second floor. Close to YMCA, shopping areas, route 664 and the Monitor-Merrimac! Don't miss this one!
Location
State VA
County Chesapeake
Community 33 - West Chesapeake
Area 33 - West Chesapeake
Rooms
Other Rooms 1st Floor Master BR, Balcony, Breakfast Area, Foyer, MBR with Bath, Pantry, Porch, Utility Room
Interior
Interior Features Bar, Cathedral Ceiling, Walk-In Closet, Window Treatments
Hot Water Electric
Heating Heat Pump
Cooling Central Air
Flooring Carpet, Ceramic, Laminate
Equipment Ceiling Fan, Gar Door Opener
Appliance Dishwasher, Disposal, Dryer Hookup, Microwave, Elec Range, Washer Hookup
Exterior
Exterior Feature Deck
Parking Features Garage Att 1 Car, Driveway Spc
Garage Description 1
Fence None
Pool No Pool
Amenities Available Ground Maint, Trash Pickup
Waterfront Description Lake
View Water
Roof Type Asphalt Shingle
Building
Story 2.0000
Foundation Slab
Sewer City/County
Water City/County
Schools
Elementary Schools Western Branch Primary
Middle Schools Western Branch Middle
High Schools Western Branch
Others
Ownership Condo
Disclosures Disclosure Statement, Resale Certif Req
Read Less
Want to know what your home might be worth? Contact us for a FREE valuation!

Our team is ready to help you sell your home for the highest possible price ASAP

© 2025 REIN, Inc. Information Deemed Reliable But Not Guaranteed
Bought with CapCenter






