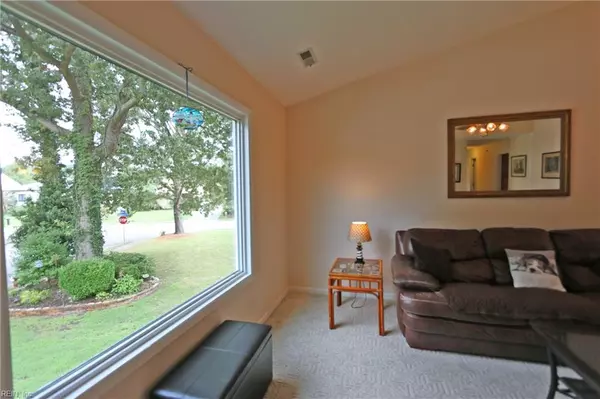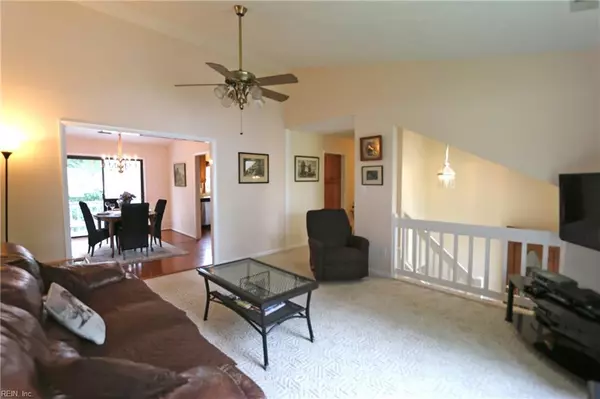$275,000
$275,000
For more information regarding the value of a property, please contact us for a free consultation.
3 Stirrup CT Hampton, VA 23664
3 Beds
2.1 Baths
2,140 SqFt
Key Details
Sold Price $275,000
Property Type Other Types
Sub Type Detached-Simple
Listing Status Sold
Purchase Type For Sale
Square Footage 2,140 sqft
Price per Sqft $128
Subdivision Colonial Acres - 021
MLS Listing ID 10277019
Sold Date 09/24/19
Style Split-Level
Bedrooms 3
Full Baths 2
Half Baths 1
Year Built 1982
Annual Tax Amount $2,873
Lot Size 0.330 Acres
Property Description
Take a look at this beautifully updated home in Colonial Acres. This split level has your living space on the second floor overlooking the huge back yard. Sliding glass doors from the dining room lead out to the balcony where you can enjoy the summer breeze. The kitchen has custom cabinets with soft close draws and doors, granite countertops and an under-mount sink. 3 bedrooms and 2 full bathrooms are all on the second floor. The 13x24 ft family room, with fireplace, on the first floor, opens through sliding glass doors to the screened porch and new deck, there's also a large utility room, a half bath, and plenty of storage on the first floor. Set in a quiet cul-de-sac just minutes from Buckroe beach you can sometimes hear the waves! Convenient to I64, Langley AFB, and the tunnel to VB, but still in its own park-like setting. The huge backyard has a privacy fence and the oversized, 2 car garage has room to work.
Location
State VA
County Hampton
Community 101 - Hampton East
Area 101 - Hampton East
Zoning R13
Rooms
Other Rooms Attic, Balcony, MBR with Bath, Screened Porch, Utility Room
Interior
Interior Features Cathedral Ceiling, Fireplace Wood, Scuttle Access, Skylights, Walk-In Closet, Window Treatments
Hot Water Electric
Heating Electric, Forced Hot Air, Heat Pump
Cooling Central Air, Heat Pump W/A
Flooring Carpet, Laminate, Wood
Fireplaces Number 1
Appliance 220 V Elec, Dishwasher, Disposal, Dryer, Energy Star Appliance(s), Microwave, Elec Range, Refrigerator, Washer
Exterior
Exterior Feature Cul-De-Sac, Deck, Storage Shed
Garage Garage Att 2 Car, Oversized Gar, Off Street, Driveway Spc
Garage Description 1
Fence Back Fenced, Full, Privacy
Pool No Pool
Waterfront Description Not Waterfront
Roof Type Asphalt Shingle
Building
Story 2.0000
Foundation Slab
Sewer City/County
Water City/County
Schools
Elementary Schools Francis Asbury Elementary
Middle Schools Benjamin Syms Middle
High Schools Kecoughtan
Others
Ownership Simple
Disclosures Disclosure Statement, Pet on Premises
Read Less
Want to know what your home might be worth? Contact us for a FREE valuation!

Our team is ready to help you sell your home for the highest possible price ASAP

© 2024 REIN, Inc. Information Deemed Reliable But Not Guaranteed
Bought with CENTURY 21 Nachman Realty







