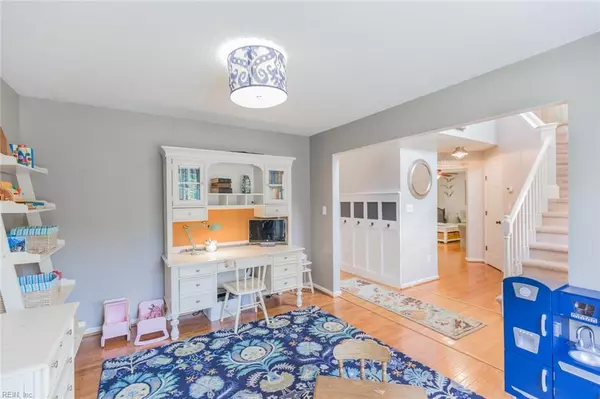$279,000
$279,000
For more information regarding the value of a property, please contact us for a free consultation.
3937 Fox Hunt TRL Williamsburg, VA 23188
4 Beds
2.1 Baths
1,677 SqFt
Key Details
Sold Price $279,000
Property Type Other Types
Sub Type Detached-Simple
Listing Status Sold
Purchase Type For Sale
Square Footage 1,677 sqft
Price per Sqft $166
Subdivision Fox Ridge
MLS Listing ID 10271406
Sold Date 09/20/19
Style Transitional
Bedrooms 4
Full Baths 2
Half Baths 1
HOA Fees $10/mo
Year Built 1997
Annual Tax Amount $1,905
Lot Size 9,583 Sqft
Property Description
Be ready to be impressed! 4bdrms up & renovated thru out allows you to move right in! Arriving, notice the brand new roof replaced 2018 & the beautifully landscaped yard. X-LG driveway allows multiple cars or your rec vehicles. HGTV has nothing on this home! Beautifully renovated kitchen w/gorgeous white subway tiles, ss appl, granite counters & even a pantry. Light, bright & gorgeousness in every room. Hardwood flrs downstairs, wood burning FP & neutral décor welcome you to this well cared for home. You'll love the great storage, fantastic mbth w/Calcutta marble, 2 beautiful square sinks & a feeling of "THIS IS HOME!" Ceiling fans in almost every rm, upgraded recessed lighting in kitchen & den AND w/d included! Notice fenced backyard surrounds the picturesque setting. Storage for toys or tools is not a problem w/addtl shed. Relax on your deck overlooking patio area w/firepit. This sought after neighborhood w/low HOA fees includes use of playground, pavilion & picnic area.
Location
State VA
County James City County
Community 118 - James City Co Middle
Area 118 - James City Co Middle
Rooms
Other Rooms Attic, Breakfast Area, Foyer, MBR with Bath, Office/Study, Pantry, Porch, Utility Room
Interior
Interior Features Fireplace Wood, Scuttle Access, Walk-In Closet, Window Treatments
Hot Water Electric
Heating Electric, Heat Pump
Cooling Central Air, Heat Pump
Flooring Carpet, Ceramic, Laminate, Wood
Fireplaces Number 1
Equipment Cable Hookup, Ceiling Fan, Gar Door Opener
Appliance Dishwasher, Disposal, Dryer, Energy Star Appliance(s), Microwave, Elec Range, Refrigerator, Washer
Exterior
Exterior Feature Deck, Storage Shed, Wooded
Garage Garage Att 2 Car, Driveway Spc
Garage Description 1
Fence Back Fenced, Picket, Wood Fence
Pool No Pool
Amenities Available Playgrounds
Waterfront Description Not Waterfront
View Wooded
Roof Type Asphalt Shingle
Building
Story 2.0000
Foundation Crawl
Sewer City/County
Water City/County
Schools
Elementary Schools J Blaine Blayton Elementary
Middle Schools Lois S Hornsby Middle School
High Schools Warhill
Others
Ownership Simple
Disclosures Disclosure Statement, Prop Owners Assoc, Related to Seller
Read Less
Want to know what your home might be worth? Contact us for a FREE valuation!

Our team is ready to help you sell your home for the highest possible price ASAP

© 2024 REIN, Inc. Information Deemed Reliable But Not Guaranteed
Bought with Almond & Hack Realty LLC







