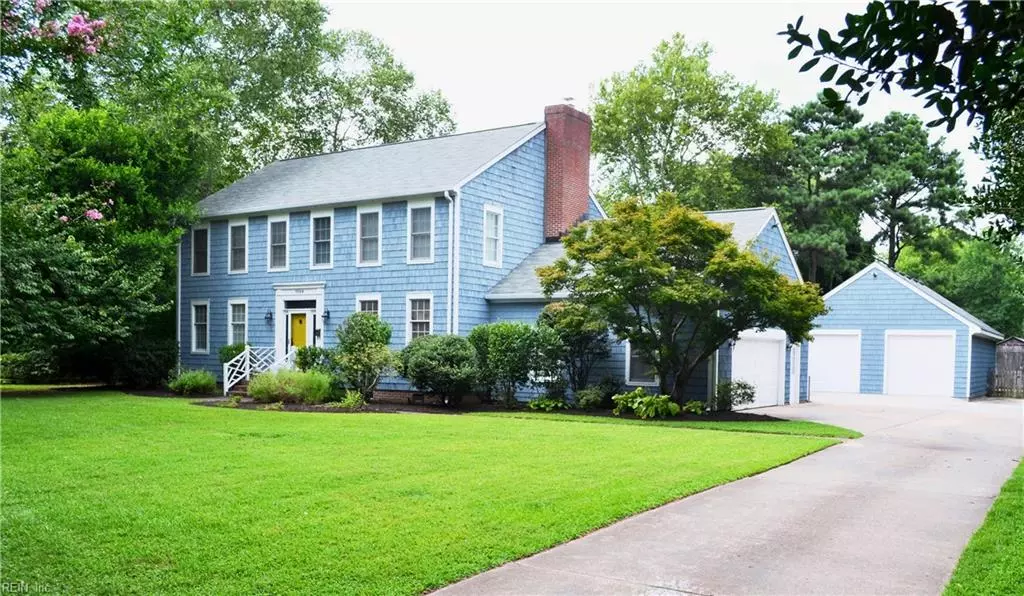$485,000
$485,000
For more information regarding the value of a property, please contact us for a free consultation.
1094 Algonquin RD Norfolk, VA 23505
4 Beds
2.2 Baths
3,458 SqFt
Key Details
Sold Price $485,000
Property Type Other Types
Sub Type Detached-Simple
Listing Status Sold
Purchase Type For Sale
Square Footage 3,458 sqft
Price per Sqft $140
Subdivision Algonquin Park
MLS Listing ID 10277488
Sold Date 09/25/19
Style Colonial
Bedrooms 4
Full Baths 2
Half Baths 2
Year Built 1988
Annual Tax Amount $7,041
Lot Size 0.600 Acres
Property Description
WOW! STUNNING NEWER CONSTRUCTION HOME IN SOUGHT AFTER ALGONQUIN PARK, ON PRIVATE .60 ACRE MANICURED LOT. RARE TO FIND SUCH QUALITY NEWER CONSTRUCTION IN ONE OF NORFOLK’S MOST ESTABLISHED AND DESIRABLE NEIGHBORHOODS. BEST OF BOTH WORLDS! LXURY RENOV KIT W/ SS APPL, GRANITE CNTERS, SUNNY BFAST AREA WI/ EAT-IN BANQUETTE. LARGE BAR WITH BEVERAGE FRIDGE, AND WALLS OF BUILT INS. OPEN TO JAW DROPPING FAM RM WITH CATHEDRAL CEILING, BUILT INS AND HUGE BCKYRD VIEWS. GLEAMING REFINISHED HADWD FLRS IN FORMAL LIV ROOM AND DIN ROOM. HANDSOME DEN OFF THE KIT W/ EXQUISITE CUSTOM STONE FIREPLACE, AND RICH BRAZILLIAN CHERRY HRDWD FLRS. PRIV 1ST FLR OFFICE. WALLS OF WINDOWS OVERLOOKING THE MANICURED BACK LAWN AND ENTERTAINING PATIO. A FAMILY’S DREAM BACKYARD!! LRG BDRMS. NEW CARPET ON 2ND FLR. PRIV MSTR W/ LUXURY TILED BATH AND 2 W- IN CLOSETS. CLOSETS GALORE! ATTACHED 2 CAR OVERSIZED GARAGE WITH STORAGE. PLUS HUGE BONUS DETACHED 2 CAR GARAGE/GYM/WORKSHOP. NO FLOOD ZONE!
Location
State VA
County Norfolk
Community 11 - West Norfolk
Area 11 - West Norfolk
Zoning R-1
Rooms
Other Rooms Attic, Breakfast Area, Foyer, MBR with Bath, Office/Study, Pantry, Porch, Utility Room
Interior
Interior Features Bar, Cathedral Ceiling, Fireplace Gas-natural, Pull Down Attic Stairs, Walk-In Closet
Hot Water Gas
Heating Forced Hot Air, Nat Gas
Cooling Central Air, Two Zone
Flooring Carpet, Ceramic, Wood
Fireplaces Number 1
Equipment Cable Hookup
Appliance Dishwasher, Dryer, Microwave, Gas Range, Refrigerator, Washer
Exterior
Exterior Feature Patio, Storage Shed
Garage Garage Att 2 Car, Garage Det 2 Car, Driveway Spc
Garage Description 1
Fence Back Fenced, Wood Fence
Pool No Pool
Waterfront Description Not Waterfront
View Wooded
Roof Type Asphalt Shingle
Building
Story 2.0000
Foundation Crawl
Sewer City/County
Water City/County
Schools
Elementary Schools Sewells Point Elementary
Middle Schools Blair Middle
High Schools Maury
Others
Ownership Simple
Disclosures Disclosure Statement
Read Less
Want to know what your home might be worth? Contact us for a FREE valuation!

Our team is ready to help you sell your home for the highest possible price ASAP

© 2024 REIN, Inc. Information Deemed Reliable But Not Guaranteed
Bought with BHHS Towne Realty







