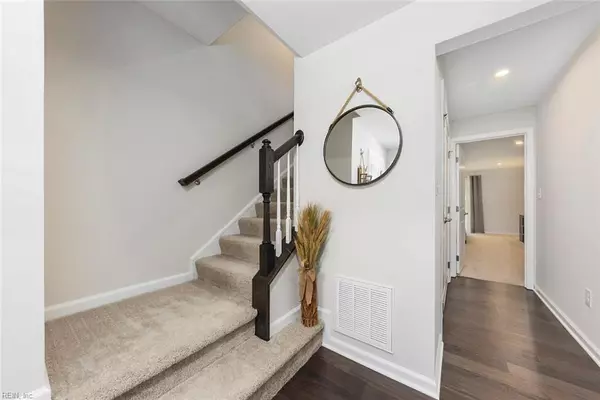$289,900
$289,900
For more information regarding the value of a property, please contact us for a free consultation.
4317 Pickney LN Chesapeake, VA 23324
4 Beds
3.1 Baths
2,500 SqFt
Key Details
Sold Price $289,900
Property Type Other Types
Sub Type Attached-Condo
Listing Status Sold
Purchase Type For Sale
Square Footage 2,500 sqft
Price per Sqft $115
Subdivision Reunion
MLS Listing ID 10267965
Sold Date 09/24/19
Style Townhouse,Transitional,Tri-Level
Bedrooms 4
Full Baths 3
Half Baths 1
Condo Fees $160
Year Built 2018
Annual Tax Amount $2,095
Lot Size 4,356 Sqft
Property Description
Rare opportunity at a steal! Great location at Reunion, in private cul de sac with only one side town homes. This stunning custom built Husdon II, 4 bedrooms 3.5 bath end unit home has been customized to have living at its finest. Stone accents. All floors have 10ft high ceilings. Entire back of the house has been extended to provide more living space. 2 master bedrooms at 1st-floor with sliding glass door & walk-out and 3rd floor w/amplitude of closet space, his/hers. 2 master ensuite. Hardwood floors throughout out living space. Gourmet kitchen w/oversized island, granite countertops modern backsplash, plenty of soft close cabinets, all stainless appliances, gas range. Live in luxury/style. Home is like new built, less than 1yr with abundance of natural light. Back yard w/covered porch & wood view. Community offers private pool & clubhouse. Minutes to downtown Norfolk & Greenbrier. Easy access to interstate, military bases. All about a life style and very little maintenance. Hurry!
Location
State VA
County Chesapeake
Community 31 - Central Chesapeake
Area 31 - Central Chesapeake
Zoning REZ
Rooms
Other Rooms 1st Floor Master BR, Attic, Balcony, Breakfast Area, Fin. Rm Over Gar, Foyer, In-Law Suite, MBR with Bath, Office/Study, Pantry, Porch, Utility Closet
Interior
Interior Features Bar, Fireplace Electric, Scuttle Access, Window Treatments
Hot Water Gas
Heating Nat Gas
Cooling Central Air, Two Zone
Flooring Carpet, Ceramic, Wood
Fireplaces Number 1
Equipment Cable Hookup, Ceiling Fan, Gar Door Opener, Security Sys
Appliance 220 V Elec, Dishwasher, Disposal, Dryer Hookup, Energy Star Appliance(s), Microwave, Gas Range, Refrigerator, Washer Hookup
Exterior
Exterior Feature Cul-De-Sac, Wooded
Garage Garage Att 1 Car, 1 Space, Assigned/Reserved, Driveway Spc
Garage Description 1
Fence None
Pool No Pool
Amenities Available Clubhouse, Playgrounds, Pool, Trash Pickup, Water
Waterfront Description Not Waterfront
View Wooded
Roof Type Asphalt Shingle,Composite
Building
Story 3.0000
Foundation Slab
Sewer City/County
Water City/County
New Construction 1
Schools
Elementary Schools Portlock Primary
Middle Schools Oscar Smith Middle
High Schools Oscar Smith
Others
Ownership Condo
Disclosures Disclosure Statement, Prop Owners Assoc
Read Less
Want to know what your home might be worth? Contact us for a FREE valuation!

Our team is ready to help you sell your home for the highest possible price ASAP

© 2024 REIN, Inc. Information Deemed Reliable But Not Guaranteed
Bought with BHHS Towne Realty







