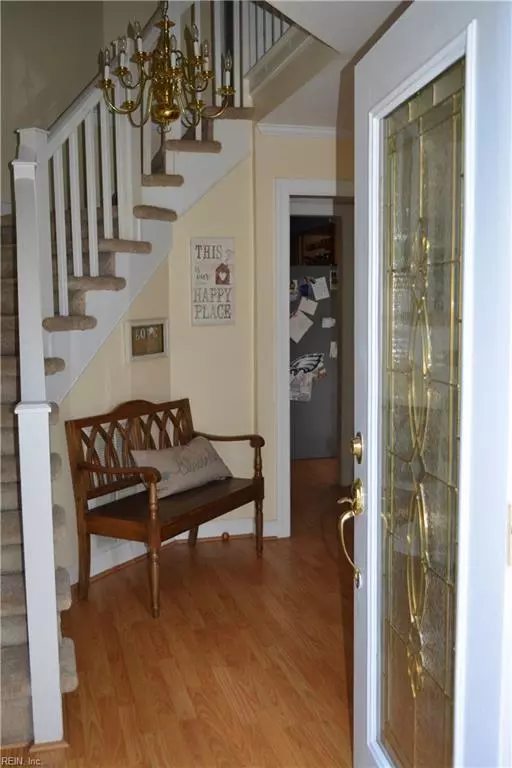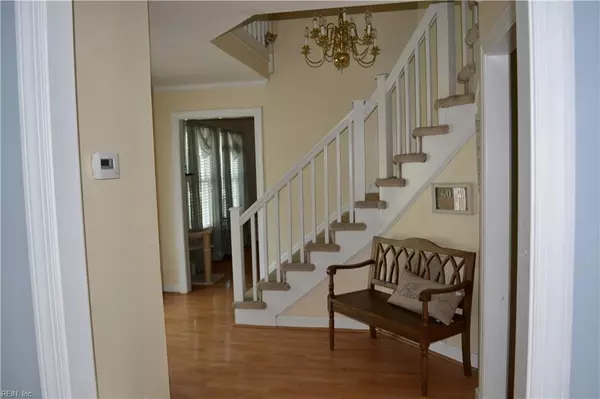$294,000
$294,000
For more information regarding the value of a property, please contact us for a free consultation.
503 Moonefield DR Smithfield, VA 23430
4 Beds
2.1 Baths
2,080 SqFt
Key Details
Sold Price $294,000
Property Type Other Types
Sub Type Detached-Simple
Listing Status Sold
Purchase Type For Sale
Square Footage 2,080 sqft
Price per Sqft $141
Subdivision Red Point Heights
MLS Listing ID 10267005
Sold Date 09/20/19
Style Colonial
Bedrooms 4
Full Baths 2
Half Baths 1
Year Built 1991
Annual Tax Amount $2,318
Lot Size 0.720 Acres
Property Description
This stunning Colonial Home is located in Red Point Heights in Smithfield, VA. This is an absolute must see featuring tons of character! It is a well maintained home, with 4 bedrooms, 2.5 bathrooms, a formal dining room and living room, a mud room/laundry room and an incredible back yard. Picture yourself entertaining family and friends with an above ground pool, a surrounding pool deck, fire pit, a screened in porch and sitting area and a very large fenced in back yard with two storage sheds. The spacious second floor master suite features two closets, an elegant master bathroom with stain glass accents above the shower and brand new sky lights. Both sheds in the backyard will convey as is. This home is in close proximity to Historical Downtown Smithfield and is only minutes from local restaurants and grocery stores. Contact me today to schedule a time to see this amazing home!
Location
State VA
County Isle Of Wight County
Community 64 - Smithfield
Area 64 - Smithfield
Zoning TOWN
Rooms
Other Rooms Breakfast Area, MBR with Bath, Pantry, Porch, Screened Porch, Utility Room
Interior
Interior Features Fireplace Gas-natural, Pull Down Attic Stairs, Scuttle Access, Skylights, Walk-In Closet, Window Treatments
Hot Water Electric
Heating Electric
Cooling Central Air
Flooring Carpet, Ceramic, Laminate
Fireplaces Number 1
Equipment Ceiling Fan, Gar Door Opener
Appliance Dishwasher, Disposal, Dryer, Microwave, Elec Range, Refrigerator, Washer
Exterior
Exterior Feature Storage Shed
Garage Garage Att 1 Car, Driveway Spc
Garage Description 1
Fence Chain Link
Pool Above Ground Pool
Waterfront Description Not Waterfront
Roof Type Asphalt Shingle
Building
Story 2.0000
Foundation Crawl
Sewer City/County
Water City/County
Schools
Elementary Schools Westside Elementary
Middle Schools Smithfield Middle
High Schools Smithfield
Others
Ownership Simple
Disclosures Disclosure Statement, Pet on Premises
Read Less
Want to know what your home might be worth? Contact us for a FREE valuation!

Our team is ready to help you sell your home for the highest possible price ASAP

© 2024 REIN, Inc. Information Deemed Reliable But Not Guaranteed
Bought with Keller Williams Elite-Western Branch







