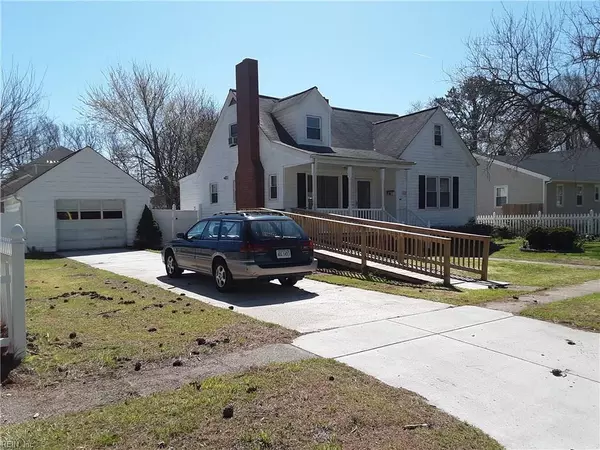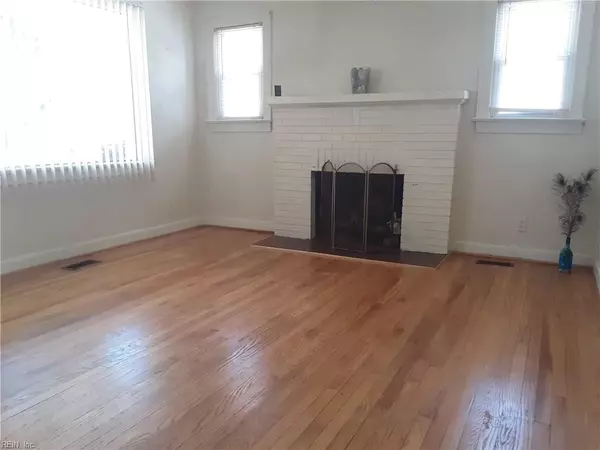$164,550
$164,550
For more information regarding the value of a property, please contact us for a free consultation.
2912 Lens AVE Norfolk, VA 23509
3 Beds
2 Baths
1,900 SqFt
Key Details
Sold Price $164,550
Property Type Other Types
Sub Type Detached-Simple
Listing Status Sold
Purchase Type For Sale
Square Footage 1,900 sqft
Price per Sqft $86
Subdivision Belmont Place
MLS Listing ID 10249221
Sold Date 09/25/19
Style Traditional
Bedrooms 3
Full Baths 2
Year Built 1952
Annual Tax Amount $1,996
Lot Size 7,405 Sqft
Property Description
The home has been restored to the original floor plan of 2 bedrooms / 1 bath with dining area off kitchen downstairs. New carpet on steps and the 2 rooms upstairs. Wonderful family home in need of some TLC updating & a new family. Beautiful hardwood floors. Separate Mother-in-law suite or upstairs apt. with full bath including stand up shower, kitchen, 2 bedrooms and dining area. Oversize garage with pull down access for extra storage. Washer/Dryer area off kitchen with extra storage. Fenced backyard. Actual sq.ft. is around 1,900 with all the additions. Handicap ramp can be removed at buyers request. Downstairs kitchen, dining & office is an open area.Tons of storage in this home and garage. Replacement Windows. This home was awarded 2008 House of the Year by the Fairmount Park Civic League.
Location
State VA
County Norfolk
Community 12 - East Norfolk
Area 12 - East Norfolk
Zoning R-8
Rooms
Other Rooms 1st Floor BR, In-Law Suite, Office/Study
Interior
Interior Features Fireplace Gas-natural
Hot Water Gas
Heating Basebd, Electric, Nat Gas
Cooling Central Air, Window/Wall
Flooring Wood
Fireplaces Number 1
Appliance 220 V Elec, Dishwasher, Dryer, Elec Range, Refrigerator, Washer
Exterior
Garage Garage Att 1 Car, Oversized Gar, Driveway Spc, Street
Garage Description 1
Fence Back Fenced
Pool No Pool
Waterfront Description Not Waterfront
Roof Type Asphalt Shingle
Accessibility Handicap Access
Building
Story 2.0000
Foundation Crawl
Sewer City/County
Water City/County
Schools
Elementary Schools Willard Model Elementary
Middle Schools Norview Middle
High Schools Maury
Others
Ownership Simple
Disclosures Disclosure Statement
Read Less
Want to know what your home might be worth? Contact us for a FREE valuation!

Our team is ready to help you sell your home for the highest possible price ASAP

© 2024 REIN, Inc. Information Deemed Reliable But Not Guaranteed
Bought with The Real Estate Group







