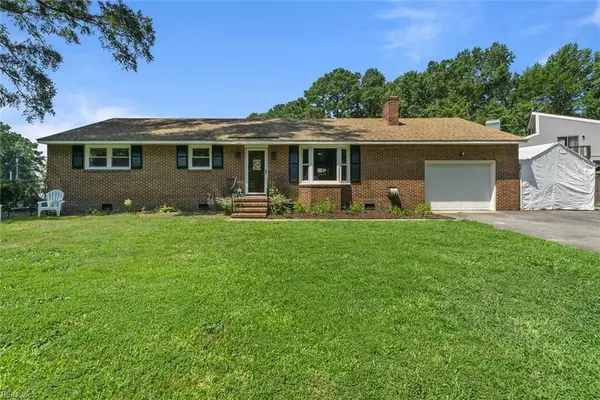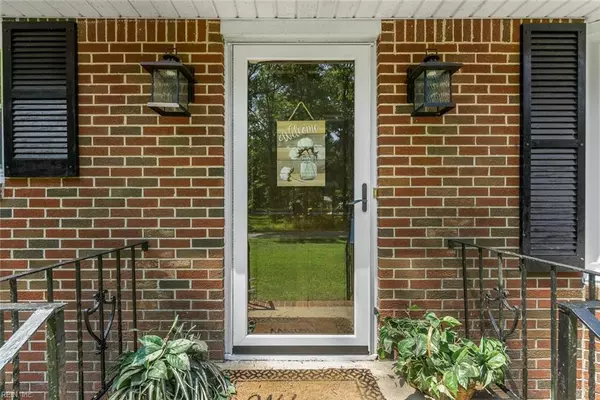$320,000
$320,000
For more information regarding the value of a property, please contact us for a free consultation.
1905 Claudia May RD Virginia Beach, VA 23457
3 Beds
2 Baths
1,960 SqFt
Key Details
Sold Price $320,000
Property Type Other Types
Sub Type Detached-Simple
Listing Status Sold
Purchase Type For Sale
Square Footage 1,960 sqft
Price per Sqft $163
Subdivision Pungo
MLS Listing ID 10258939
Sold Date 09/26/19
Style Ranch
Bedrooms 3
Full Baths 2
Year Built 1967
Annual Tax Amount $2,845
Lot Size 0.448 Acres
Property Description
WANT TO LIVE IN THE COUNTRY BUT STILL GET TO ALL THE CONVENIENCES YOU WILL NEED AND WANT? WELL THIS IS IT. BEST PLACE TO LIVE & PLAY. NICE BRICK RANCH ON HUGE CORNER LOT WITH PLENTY OF PLACES TO PARK FOR EVERYONE. SELLER HAS OPENED UP THE WALL SO THAT IT GIVES YOU THE OPEN FLOOR PLAN TO BE ABLE TO SEE ALL THAT IS HAPPENING WITH FAMILY AND FRIENDS. SELLER HAS COMPLETED MANY UPDATES SO COME SEE. YOU CAN ENJOY WATCHING NATURE WHILE RELAXING IN THE SUN ROOM THAT IS HEATED AND COOLED. BRAND NEW DECK READY FOR SUMMER. A SHORT WALK TO MUNDEN PARK. YOU CAN ENJOY AT NO EXTRA COST TO YOU. THIS HOME IS PERFECT FOR NEW FAMILY OR IF YOU WANT TO DOWNSIZE. DEEDED ACCESS TO PRIVATE LANE TO WATER. IT'S WORTH THE DRIVE
Location
State VA
County Virginia Beach
Community 44 - Southeast Virginia Beach
Area 44 - Southeast Virginia Beach
Zoning R20
Rooms
Other Rooms 1st Floor BR, 1st Floor Master BR, Attic, Breakfast Area, MBR with Bath, Pantry, Sun Room
Interior
Interior Features Bar, Fireplace Wood, Pull Down Attic Stairs
Hot Water Electric
Heating Basebd, Electric, Heat Pump, Oil
Cooling 16+ SEER A/C, Heat Pump, Variable Speed
Flooring Ceramic, Laminate, Vinyl, Wood
Fireplaces Number 1
Equipment Attic Fan, Cable Hookup, Ceiling Fan, Generator Hookup, Jetted Tub, Water Softener
Appliance Dishwasher, Disposal, Dryer, Microwave, Elec Range, Refrigerator, Washer
Exterior
Exterior Feature Corner, Deck, Well, Wooded
Garage Garage Att 1 Car, Multi Car, Driveway Spc, Street
Garage Description 1
Fence Back Fenced, Chain Link
Pool No Pool
Waterfront Description Not Waterfront
View Water, Wooded
Roof Type Asphalt Shingle
Building
Story 1.0000
Foundation Crawl
Sewer Septic
Water Well
Schools
Elementary Schools Creeds Elementary
Middle Schools Princess Anne Middle
High Schools Kellam
Others
Ownership Simple
Disclosures Disclosure Statement
Read Less
Want to know what your home might be worth? Contact us for a FREE valuation!

Our team is ready to help you sell your home for the highest possible price ASAP

© 2024 REIN, Inc. Information Deemed Reliable But Not Guaranteed
Bought with Howard Hanna Real Estate Services







