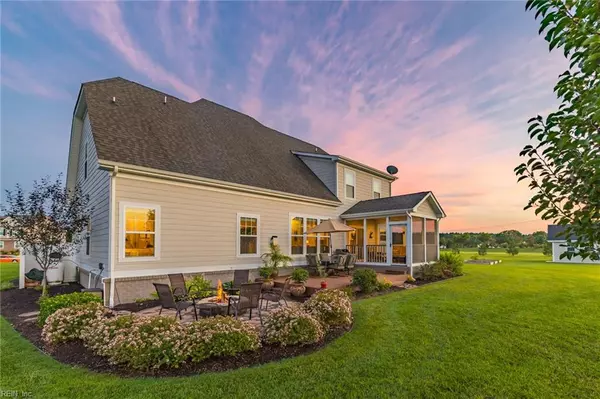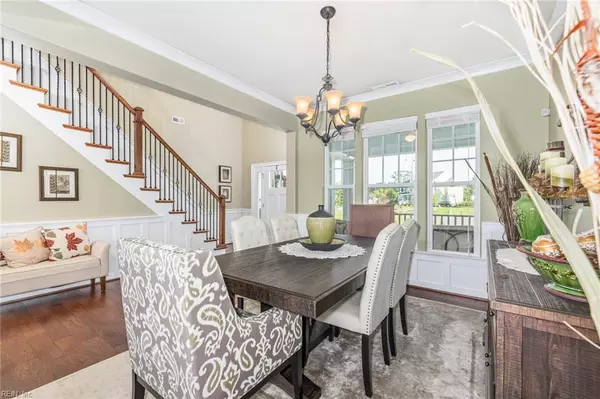$579,900
$579,900
For more information regarding the value of a property, please contact us for a free consultation.
834 Majestic CT Chesapeake, VA 23323
5 Beds
3.1 Baths
2,989 SqFt
Key Details
Sold Price $579,900
Property Type Other Types
Sub Type Detached-Simple
Listing Status Sold
Purchase Type For Sale
Square Footage 2,989 sqft
Price per Sqft $194
Subdivision Grassfield Meadows
MLS Listing ID 10270597
Sold Date 09/30/19
Style Transitional
Bedrooms 5
Full Baths 3
Half Baths 1
HOA Fees $60/mo
Year Built 2014
Annual Tax Amount $5,851
Lot Size 1.006 Acres
Property Description
Welcome home to this Gorgeous Grassfield Gem! This wonderful design features an ideal layout for entertaining with it’s inviting foyer entry & traditional dining space flowing into the kitchen & spacious 2 story great room. The elegant kitchen is appointed with a grand center island, granite countertops, double wall ovens, tastefully contrasting cabinetry, a complimentary tile backsplash & double pantry! Premium hand scraped wide plank hardwood flooring, throughout most of the 1st floor, offers a modern yet rustic feel & decorating is easy with soothing neutral toned walls. Find versatility with first & second floor masters, flexibility sought by many households today. So many relaxing choices with lakefront views from the screened in back porch, from the low maintenance composite decking, or during a warm gathering around the fire pit. Multiple flower beds for your green thumb on a lovely large 1 acre lot with drip sprinkler, well & timer. Adorable matching 12x12 shed & so much more!
Location
State VA
County Chesapeake
Community 32 - South Chesapeake
Area 32 - South Chesapeake
Zoning RE1
Rooms
Other Rooms 1st Floor Master BR, Attic, Fin. Rm Over Gar, Foyer, In-Law Suite, MBR with Bath, Pantry, Screened Porch
Interior
Interior Features Cathedral Ceiling, Fireplace Gas-propane, Pull Down Attic Stairs, Scuttle Access, Walk-In Attic, Walk-In Closet, Window Treatments
Hot Water Electric
Heating Electric, Forced Hot Air
Cooling Central Air
Flooring Carpet, Ceramic, Wood
Fireplaces Number 1
Equipment Cable Hookup, Ceiling Fan, Gar Door Opener, Security Sys, Water Softener
Appliance Dishwasher, Disposal, Dryer Hookup, Microwave, Elec Range, Refrigerator, Washer Hookup
Exterior
Exterior Feature Cul-De-Sac, Inground Sprinkler, Irrigation Control, Patio, Storage Shed, Well
Garage Garage Att 2 Car, 4 Space
Garage Description 1
Fence None
Pool No Pool
Waterfront Description Pond
View Water
Roof Type Asphalt Shingle
Building
Story 2.0000
Foundation Slab
Sewer Septic
Water Well
Schools
Elementary Schools Grassfield Elementary
Middle Schools Hickory Middle
High Schools Grassfield
Others
Ownership Simple
Disclosures Disclosure Statement, Prop Owners Assoc
Read Less
Want to know what your home might be worth? Contact us for a FREE valuation!

Our team is ready to help you sell your home for the highest possible price ASAP

© 2024 REIN, Inc. Information Deemed Reliable But Not Guaranteed
Bought with Beach Realty United







