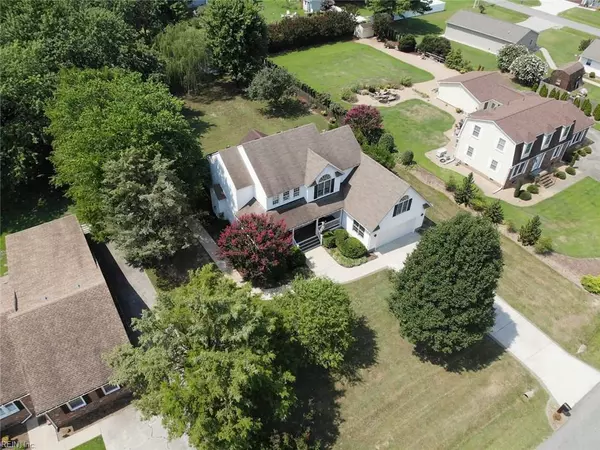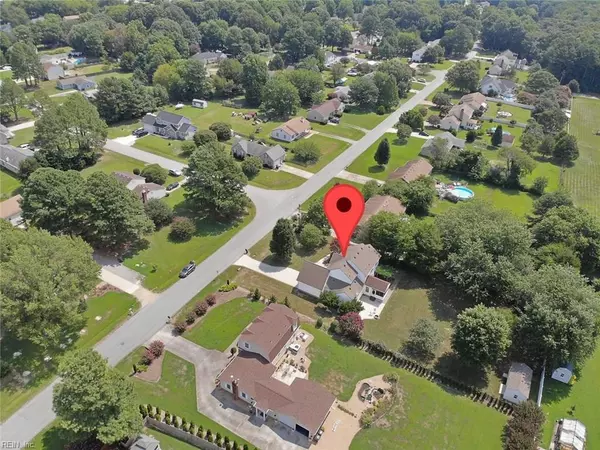$360,000
$360,000
For more information regarding the value of a property, please contact us for a free consultation.
306 Watson DR Smithfield, VA 23430
5 Beds
3.1 Baths
2,800 SqFt
Key Details
Sold Price $360,000
Property Type Other Types
Sub Type Detached-Simple
Listing Status Sold
Purchase Type For Sale
Square Footage 2,800 sqft
Price per Sqft $128
Subdivision Moonefield Estates
MLS Listing ID 10273264
Sold Date 09/25/19
Style Traditional
Bedrooms 5
Full Baths 3
Half Baths 1
Year Built 2001
Annual Tax Amount $3,013
Lot Size 0.510 Acres
Property Description
BEAUTIFUL WELL MAINTAINED HOME IN DESIRED AREA OF MOONEFIELD ON .51 ACRES * OVER 25K IN UPDATES: GREAT FLOOR PLAN - 1ST FLOOR HAS 9' CEILINGS, ALL NEW RESTORATION OAK FLOORING, WALLS FRESHLY PAINTED, FORMAL DINING, FAMILY ROOM WITH GAS FIREPLACE AND MARBLE SURROUND - ACCESS TO BACK DECK, UPDATED KITCHEN WITH NEW GRANITE COUNTERS AND SUBWAY STYLE BACKSPLASH, WHITE CABINETS, STAINLESS STEEL APPLIANCES * ACCESS FROM KITCHEN TO SCREENED PORCH, DECK AND PATIO * 1ST FLOOR MASTER BEDROOM WITH HUGE WALK-IN CLOSET, UPDATED MASTER BATH WITH JETTED TUB * 2 FLR: 4 ADDITIONAL LARGE BEDROOMS WITH 2 FULL BATHS AND DOUBLE VANITIES * AWESOME OUTSIDE LIVING ON YOUR SCREENED PORCH WITH DECK & PERGOLA, AND SPACIOUS PATIO AREA WITH FIRE PIT * VERY PRIVATE BACKYARD FOR ENTERTAINING * GREAT OVERSIZED WORKSHOP IN YARD AND PLAYSET* MUST SEE!!
Location
State VA
County Isle Of Wight County
Community 64 - Smithfield
Area 64 - Smithfield
Zoning TOWN
Rooms
Other Rooms 1st Floor Master BR, Breakfast Area, Fin. Rm Over Gar, Foyer, MBR with Bath, Screened Porch, Spare Room, Utility Room, Workshop
Interior
Interior Features Bar, Cathedral Ceiling, Fireplace Gas-natural, Pull Down Attic Stairs, Walk-In Closet, Window Treatments
Hot Water Electric
Heating Heat Pump
Cooling Central Air
Flooring Carpet, Ceramic, Vinyl
Fireplaces Number 1
Equipment Cable Hookup, Ceiling Fan, Gar Door Opener, Jetted Tub
Appliance Dishwasher, Dryer Hookup, Microwave, Elec Range, Refrigerator, Washer Hookup
Exterior
Exterior Feature Deck, Patio, Storage Shed
Garage Garage Att 2 Car, Driveway Spc
Garage Description 1
Fence Back Fenced, Split Rail, Wood Fence
Pool No Pool
Waterfront Description Not Waterfront
Roof Type Asphalt Shingle
Building
Story 2.0000
Foundation Crawl
Sewer City/County
Water City/County
Schools
Elementary Schools Hardy Elementary
Middle Schools Smithfield Middle
High Schools Smithfield
Others
Ownership Simple
Disclosures Disclosure Statement
Read Less
Want to know what your home might be worth? Contact us for a FREE valuation!

Our team is ready to help you sell your home for the highest possible price ASAP

© 2024 REIN, Inc. Information Deemed Reliable But Not Guaranteed
Bought with The Real Estate Group







