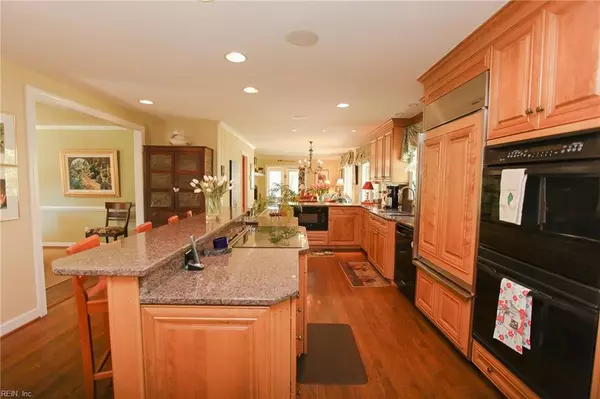$610,000
$610,000
For more information regarding the value of a property, please contact us for a free consultation.
6 Crestmont PL Newport News, VA 23606
5 Beds
3.1 Baths
3,695 SqFt
Key Details
Sold Price $610,000
Property Type Other Types
Sub Type Detached-Simple
Listing Status Sold
Purchase Type For Sale
Square Footage 3,695 sqft
Price per Sqft $165
Subdivision Beverly Hills
MLS Listing ID 10253390
Sold Date 09/30/19
Style Colonial
Bedrooms 5
Full Baths 3
Half Baths 1
Year Built 1964
Annual Tax Amount $7,107
Lot Size 1.160 Acres
Property Description
Come see this exquisite home resting on 1.16 sprawling acres of wooded privacy on Fishers Creek. This home has it all! 5 spacious bedrooms with 3.5 baths. First floor master bedroom has an attached study. Master spa-like bathroom has a beautifully tiled shower and jacuzzi. Stunning kitchen with granite, gorgeous hardwood cabinets, brand new sub zero fridge, double ovens, induction cooktop with raised vent, and island. 3+ car garage with storage above. Whole house generator. The sunroom leads out to gorgeous gardens, gazebo, and hot tub overlooking the water. Enjoy the cool breeze and gorgeous sunsets on your patio. Don't miss your opportunity to own this true gem.
Location
State VA
County Newport News
Community 108 - Newport News Midtown West
Area 108 - Newport News Midtown West
Zoning R2
Rooms
Other Rooms 1st Floor Master BR, MBR with Bath, Office/Study, Pantry, Sun Room, Utility Room
Interior
Interior Features Cathedral Ceiling, Fireplace Gas-natural, Perm Attic Stairs, Pull Down Attic Stairs, Skylights, Walk-In Attic, Walk-In Closet, Window Treatments
Hot Water Gas
Heating Forced Hot Air, Nat Gas, Programmable Thermostat, Two Zone
Cooling 16+ SEER A/C, Central Air, Two Zone
Flooring Carpet, Ceramic, Wood
Fireplaces Number 2
Equipment Backup Generator, Cable Hookup, Ceiling Fan, Gar Door Opener, Hot Tub, Jetted Tub, Security Sys
Appliance Dishwasher, Disposal, Dryer, Microwave, Elec Range, Refrigerator, Washer
Exterior
Exterior Feature Cul-De-Sac, Deck, Gazebo, Patio, Wooded
Garage Garage Att 3+ Car, Oversized Gar, 3 Space
Garage Description 1
Fence Back Fenced, Privacy, Wood Fence
Pool No Pool
Waterfront Description Creek,Deep Water Access,Marsh,Navigable,Riparian Rights,Tidal
View Marsh, Water
Roof Type Other,Wood
Building
Story 2.0000
Foundation Crawl
Sewer City/County
Water City/County
Schools
Elementary Schools Hidenwood Elementary
Middle Schools Ethel M. Gildersleeve Middle
High Schools Menchville
Others
Ownership Simple
Disclosures Disclosure Statement
Read Less
Want to know what your home might be worth? Contact us for a FREE valuation!

Our team is ready to help you sell your home for the highest possible price ASAP

© 2024 REIN, Inc. Information Deemed Reliable But Not Guaranteed
Bought with Howard Hanna Real Estate Services







