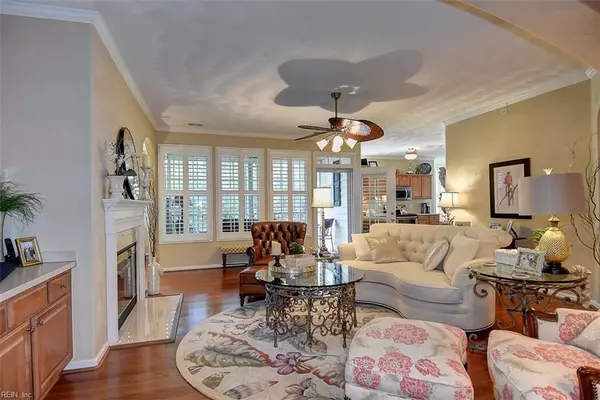$335,000
$335,000
For more information regarding the value of a property, please contact us for a free consultation.
2843 Majestic Oak CT Virginia Beach, VA 23456
3 Beds
2 Baths
1,909 SqFt
Key Details
Sold Price $335,000
Property Type Other Types
Sub Type Attached-Condo
Listing Status Sold
Purchase Type For Sale
Square Footage 1,909 sqft
Price per Sqft $175
Subdivision West Neck
MLS Listing ID 10276475
Sold Date 09/30/19
Style Cluster
Bedrooms 3
Full Baths 2
Condo Fees $245
HOA Fees $60/mo
Year Built 2005
Annual Tax Amount $2,726
Property Description
Seize the opportunity NOW to own the largest condo plan in West Neck with deluxe ELEVATOR and PRIVATE wooded location. Stunning “Boca” floor plan updated in 2014 with every upgrade a heart could desire! Large dining room with arched entrance opens to great room, cozy fireplace, cream marble surround and entertainment cabinet with Corian countertop. Spacious eat-in kitchen with upgraded 42” wheat maple cabinets, Corian countertops, bay window in breakfast area, & SS appliances. Deluxe master suite with sitting room/study & HUGE walk-in closet with custom organizer. Remodeled master bath features double sink vanity and luxurious custom travertine walk-in shower with bench, grab bar and rimless glass shower enclosure. Screened balcony with Trex deck to enjoy the serene wooded views! Move in ready with ALL newer: HVAC, H2O heater, gleaming engineered hardwood flooring, custom Plantation shutters, travertine bath floors, plumbing/lighting fixtures, and much more! Your dream condo awaits!
Location
State VA
County Virginia Beach
Community 47 - South Central 2 Virginia Beach
Area 47 - South Central 2 Virginia Beach
Zoning PDH1
Rooms
Other Rooms Breakfast Area, Foyer, MBR with Bath, Pantry, Screened Porch, Utility Closet
Interior
Interior Features Fireplace Electric, Scuttle Access, Walk-In Closet
Hot Water Gas
Heating Nat Gas
Cooling Central Air
Flooring Ceramic, Wood
Fireplaces Number 1
Equipment Cable Hookup, Ceiling Fan, Gar Door Opener, Intercom, Tagged Fixtures
Appliance Dishwasher, Disposal, Dryer, Microwave, Elec Range, Refrigerator, Washer
Exterior
Exterior Feature Cul-De-Sac, Wooded
Garage Garage Att 2 Car, 1 Space, Off Street
Garage Description 1
Fence None
Pool No Pool
Amenities Available Clubhouse, Exercise Rm, Golf, Ground Maint, Pool, Sewer, Trash Pickup, Water
Waterfront Description Not Waterfront
View Wooded
Roof Type Asphalt Shingle
Accessibility Elevator, Hallways 42 IN plus, Main Floor Laundry
Building
Story 2.0000
Foundation Slab
Sewer City/County
Water City/County
Schools
Elementary Schools North Landing Elementary
Middle Schools Landstown Middle
High Schools Kellam
Others
Ownership Condo
Disclosures Active Adult 55+ Community, Disclosure Statement, Prop Owners Assoc, Resale Certif Req
Read Less
Want to know what your home might be worth? Contact us for a FREE valuation!

Our team is ready to help you sell your home for the highest possible price ASAP

© 2024 REIN, Inc. Information Deemed Reliable But Not Guaranteed
Bought with Keller Williams Town Center







