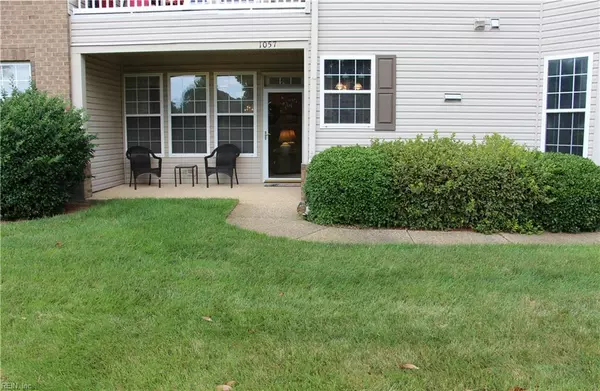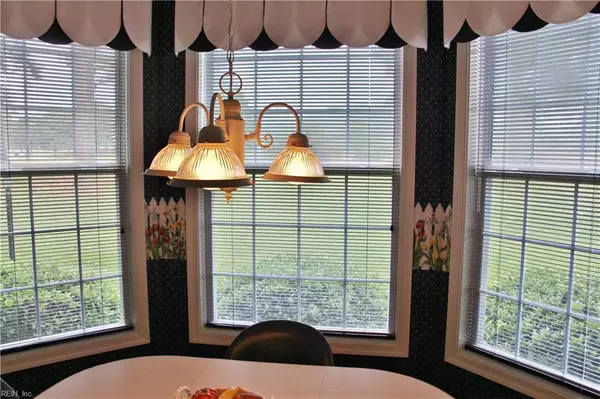$265,000
$265,000
For more information regarding the value of a property, please contact us for a free consultation.
1057 Grand Oak LN Virginia Beach, VA 23455
3 Beds
2 Baths
1,805 SqFt
Key Details
Sold Price $265,000
Property Type Other Types
Sub Type Attached-Condo
Listing Status Sold
Purchase Type For Sale
Square Footage 1,805 sqft
Price per Sqft $146
Subdivision Cypress Point - 404
MLS Listing ID 10266487
Sold Date 09/27/19
Style Transitional
Bedrooms 3
Full Baths 2
Condo Fees $300
Year Built 2001
Annual Tax Amount $2,383
Property Description
First floor units are highly coveted, yet rarely offered at Cypress Point! This large corner-unit condo overlooking the Cypress Point Golf Course on the 8th Fairway has been extremely well maintained by the original owners who added some wonderful options that you won’t find elsewhere, such as an over-sized pantry (plus the small original one), a dedicated laundry room, and a larger master suite with sitting area complete with a fantastic walk in closet and separate master bath. Two individual one car garages, one which is over-sized, complement this home so nicely! Enjoy the serenity of the golf course through the breakfast area bay windows as you sip your morning coffee. Relax at the end of a long day on the front porch listening to the chipping birds and rustling leaves of the magnificent magnolia--or join the golf club and make every day a hole in one!
Location
State VA
County Virginia Beach
Community 41 - Northwest Virginia Beach
Area 41 - Northwest Virginia Beach
Zoning PDH2
Rooms
Other Rooms 1st Floor BR, 1st Floor Master BR, Assigned Storage, Breakfast Area, MBR with Bath, Office/Study, Pantry, Porch, Utility Room
Interior
Interior Features Handicap, Walk-In Closet, Window Treatments
Hot Water Gas
Heating Forced Hot Air, Nat Gas
Cooling Central Air
Flooring Carpet, Laminate, Vinyl
Equipment Cable Hookup, Ceiling Fan, Gar Door Opener, Jetted Tub
Appliance Dishwasher, Disposal, Dryer, Microwave, Elec Range, Refrigerator
Exterior
Exterior Feature Cul-De-Sac, Golf Course Lot
Garage Garage Att 2 Car, Oversized Gar, 2 Space, Driveway Spc
Garage Description 1
Fence None
Pool No Pool
Amenities Available Ground Maint, Sewer, Trash Pickup, Water
Waterfront Description Not Waterfront
View Golf
Roof Type Asphalt Shingle
Accessibility Hallways 42 IN plus, Handicap Access, Level Flooring, Main Floor Laundry, Stepless Entrance
Building
Story 1.0000
Foundation Slab
Sewer City/County
Water City/County
Schools
Elementary Schools Luxford Elementary
Middle Schools Bayside Middle
High Schools Bayside
Others
Ownership Condo
Disclosures Disclosure Statement, Resale Certif Req
Read Less
Want to know what your home might be worth? Contact us for a FREE valuation!

Our team is ready to help you sell your home for the highest possible price ASAP

© 2024 REIN, Inc. Information Deemed Reliable But Not Guaranteed
Bought with Christopher Jordan Inc







