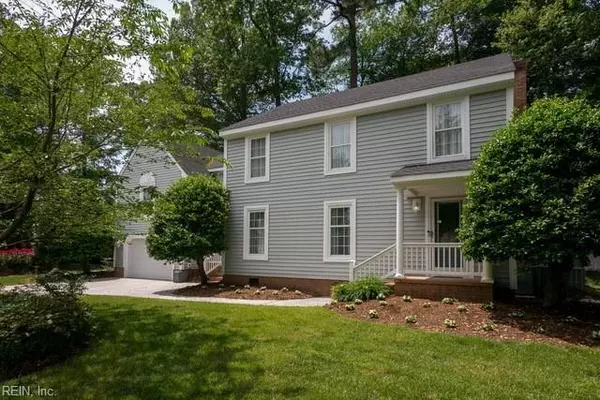$450,000
$450,000
For more information regarding the value of a property, please contact us for a free consultation.
1929 Pine View AVE Virginia Beach, VA 23456
4 Beds
3.1 Baths
3,000 SqFt
Key Details
Sold Price $450,000
Property Type Other Types
Sub Type Detached-Simple
Listing Status Sold
Purchase Type For Sale
Square Footage 3,000 sqft
Price per Sqft $150
Subdivision Pine Ridge
MLS Listing ID 10276766
Sold Date 09/30/19
Style Traditional
Bedrooms 4
Full Baths 3
Half Baths 1
Year Built 1983
Annual Tax Amount $3,753
Lot Size 0.284 Acres
Property Description
Luxury Dream Home nestled in Pine Ridge. $100,000 of Upgrades! Spacious Kitchen, SS Appliances, high-end Digital Gas Oven & Dishwasher. Exquisite Stone Wall from Turkey, Farm Sink, marble backsplash quartz & granite kitchen countertops with mosaic backsplash under the SS Vented Hood. Boasts under/over cabinet lighting, soft close cabinets, Luxury Tile flooring, reverse osmosis filter system in kitchen. The kitchen flows into den w/ New Gas Fireplace. Bathrooms have elegant Toto toilets, & Glass Tiles. New Custom made Windows with J-mold encased exterior to all windows. Generously Large Master Bedroom with Master Bath, double quartz sink and Frameless Glass Shower encompassed by elegant glass tile House Generator, New European Cobblestone Driveway, Custom Brick Stately Mailbox, New Roof, siding, flooring, carpet, HVAC 2 zone system. White Fence. Garage w/ fridge, counter, cabinets, sink, Framed pegboards. Lg Frog w/ Bath. Sqft. Is estimate per seller. MUST See!
Location
State VA
County Virginia Beach
Community 44 - Southeast Virginia Beach
Area 44 - Southeast Virginia Beach
Zoning R10
Rooms
Other Rooms Attic, Breakfast Area, Fin. Rm Over Gar, Foyer, MBR with Bath, Pantry, Porch, Utility Closet
Interior
Interior Features Fireplace Gas-natural, Pull Down Attic Stairs, Walk-In Closet, Window Treatments
Hot Water Gas
Heating Electric, Nat Gas, Programmable Thermostat, Two Zone
Cooling 16+ SEER A/C, Central Air, Heat Pump
Flooring Carpet, Ceramic, Wood
Fireplaces Number 1
Equipment Attic Fan, Backup Generator, Cable Hookup, Ceiling Fan, Gar Door Opener, Generator Hookup, Security Sys
Appliance Dishwasher, Disposal, Dryer Hookup, Energy Star Appliance(s), Microwave, Gas Range, Refrigerator, Washer Hookup
Exterior
Exterior Feature Inground Sprinkler, Irrigation Control, Patio, Well
Garage Oversized Gar, 4 Space, Multi Car, Driveway Spc
Garage Description 1
Fence Partial, Privacy
Pool No Pool
Waterfront Description Not Waterfront
Roof Type Asphalt Shingle
Building
Story 2.0000
Foundation Crawl
Sewer City/County
Water City/County
Schools
Elementary Schools Strawbridge Elementary
Middle Schools Princess Anne Middle
High Schools Kellam
Others
Ownership Simple
Disclosures Disclosure Statement, None
Read Less
Want to know what your home might be worth? Contact us for a FREE valuation!

Our team is ready to help you sell your home for the highest possible price ASAP

© 2024 REIN, Inc. Information Deemed Reliable But Not Guaranteed
Bought with Rose & Womble Realty Company







