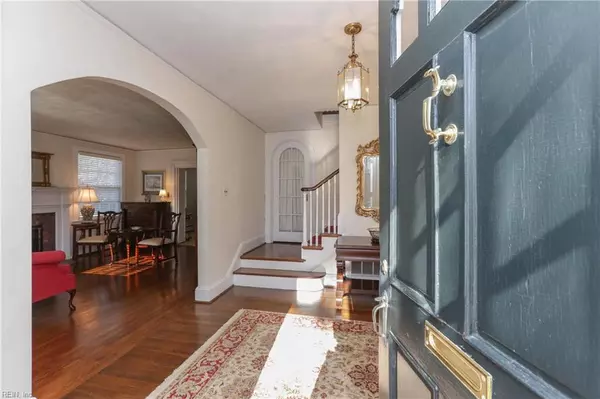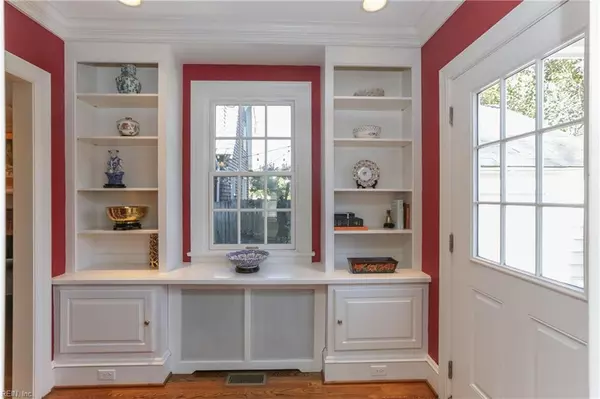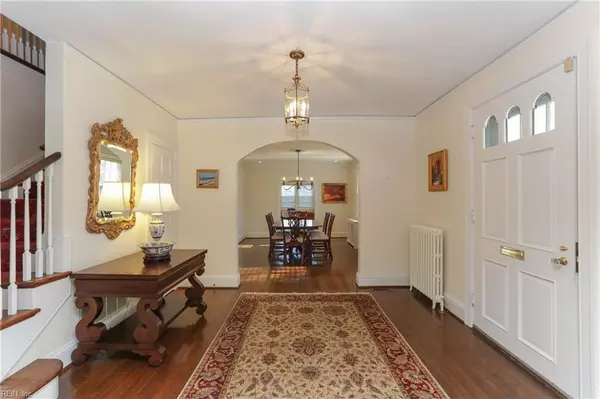$549,000
$549,000
For more information regarding the value of a property, please contact us for a free consultation.
1201 Matoaka ST Norfolk, VA 23507
5 Beds
4 Baths
3,791 SqFt
Key Details
Sold Price $549,000
Property Type Other Types
Sub Type Detached-Simple
Listing Status Sold
Purchase Type For Sale
Square Footage 3,791 sqft
Price per Sqft $144
Subdivision West Ghent
MLS Listing ID 10247017
Sold Date 09/25/19
Style Traditional
Bedrooms 5
Full Baths 4
Year Built 1928
Annual Tax Amount $6,073
Lot Size 6,098 Sqft
Property Description
Rare find: a West Ghent home that offers the charm of yesterday and all the amenities of today. Gorgeous 5BR 4BTH, with two family rooms, formal living room, formal dining room and an extraordinary eat-in kitchen. Granite, stainless and counter space galore await you in this chef’s dream kitchen. Built-ins are everywhere. Bathrooms are remodeled and could easily qualify for HGTV. The mud room leads to a virtually maintenance free entertaining space outside. Enjoy the walkability to Chelsea, Ghent, EVMS, Sentara and the coveted W.H. Taylor Elementary School. No flood insurance is required on this stunning home where graciousness abounds. Call today for a private showing.
Location
State VA
County Norfolk
Community 11 - West Norfolk
Area 11 - West Norfolk
Zoning R-8
Rooms
Other Rooms 1st Floor BR, Attic, Breakfast Area, Foyer, MBR with Bath, Pantry, Porch, Utility Closet
Interior
Interior Features Fireplace Gas-natural, Pull Down Attic Stairs, Walk-In Closet
Hot Water Gas
Heating Basebd, Electric, Nat Gas, Radiator
Cooling Central Air, Two Zone
Flooring Carpet, Ceramic, Wood
Fireplaces Number 2
Equipment Cable Hookup, Ceiling Fan, Gar Door Opener
Appliance 220 V Elec, Dishwasher, Disposal, Dryer, Microwave, Gas Range, Refrigerator, Washer
Exterior
Exterior Feature Corner, Patio
Garage Garage Det 1 Car, Driveway Spc, Street
Garage Description 1
Fence Back Fenced, Picket, Wood Fence
Pool No Pool
Waterfront Description Not Waterfront
View City
Roof Type Poly Skin,Slate
Building
Story 2.0000
Foundation Crawl
Sewer City/County
Water City/County
Schools
Elementary Schools Walter Herron Taylor Elementary
Middle Schools Blair Middle
High Schools Maury
Others
Ownership Simple
Disclosures Disclosure Statement, Relocation
Read Less
Want to know what your home might be worth? Contact us for a FREE valuation!

Our team is ready to help you sell your home for the highest possible price ASAP

© 2024 REIN, Inc. Information Deemed Reliable But Not Guaranteed
Bought with Long & Foster Real Estate Inc.







