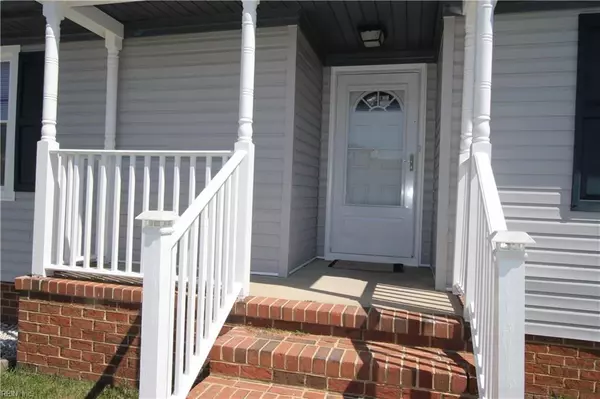$281,400
$281,400
For more information regarding the value of a property, please contact us for a free consultation.
3116 Hunters Glen CT Chesapeake, VA 23323
4 Beds
2 Baths
2,100 SqFt
Key Details
Sold Price $281,400
Property Type Other Types
Sub Type Detached-Simple
Listing Status Sold
Purchase Type For Sale
Square Footage 2,100 sqft
Price per Sqft $134
Subdivision Mill Creek
MLS Listing ID 10277366
Sold Date 09/30/19
Style Ranch
Bedrooms 4
Full Baths 2
Year Built 1989
Annual Tax Amount $2,682
Property Description
Come see this beautiful, ranch home on a peaceful cul-de-sac in a quiet neighborhood. This house features a newly,completely renovated kitchen (2018) and wood laminate flooring throughout the house. Spacious, open, and fenced-in yard with a deck is perfect for entertaining and pets. This well-maintained property comes with many updates and improvements, including: New roof and siding (2017), NEW HVAC (2014), NEW windows (2014), NEW water heater (2015), NEW electric garage doors (2018), and upgraded electrical with whole-house surge suppressor.
Location
State VA
County Chesapeake
Community 32 - South Chesapeake
Area 32 - South Chesapeake
Zoning R10S
Rooms
Other Rooms 1st Floor BR, 1st Floor Master BR, Attic, Fin. Rm Over Gar
Interior
Interior Features Fireplace Wood, Walk-In Closet
Hot Water Gas
Heating Forced Hot Air
Cooling 16+ SEER A/C, Central Air
Flooring Ceramic, Laminate
Fireplaces Number 1
Equipment Cable Hookup, Ceiling Fan, Satellite Dish
Appliance Dishwasher, Disposal, Dryer, Energy Star Appliance(s), Microwave, Elec Range, Refrigerator, Washer
Exterior
Exterior Feature Deck
Garage Garage Att 2 Car
Garage Description 1
Fence Back Fenced, Picket, Wood Fence
Pool No Pool
Waterfront Description Not Waterfront
Roof Type Asphalt Shingle
Building
Story 1.0000
Foundation Crawl
Sewer City/County
Water City/County
Schools
Elementary Schools Deep Creek Elementary
Middle Schools Hugo A. Owens Middle
High Schools Deep Creek
Others
Ownership Simple
Disclosures Disclosure Statement, Pet on Premises
Read Less
Want to know what your home might be worth? Contact us for a FREE valuation!

Our team is ready to help you sell your home for the highest possible price ASAP

© 2024 REIN, Inc. Information Deemed Reliable But Not Guaranteed
Bought with Wainwright Real Estate







