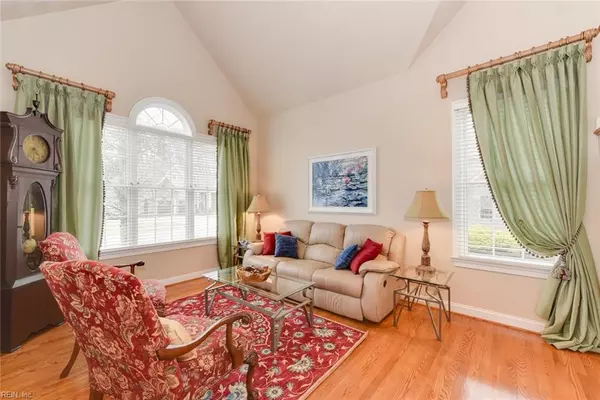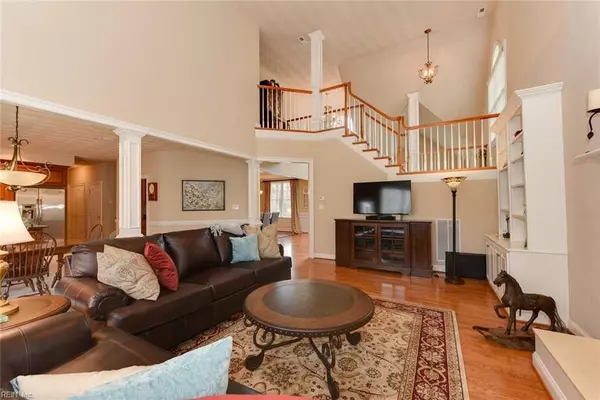$580,000
$580,000
For more information regarding the value of a property, please contact us for a free consultation.
408 Hastings PL Suffolk, VA 23436
5 Beds
4.1 Baths
4,660 SqFt
Key Details
Sold Price $580,000
Property Type Other Types
Sub Type Detached-Simple
Listing Status Sold
Purchase Type For Sale
Square Footage 4,660 sqft
Price per Sqft $124
Subdivision Governors Pointe
MLS Listing ID 10250597
Sold Date 09/27/19
Style Transitional
Bedrooms 5
Full Baths 4
Half Baths 1
HOA Fees $134/mo
Year Built 2005
Annual Tax Amount $6,398
Lot Size 1.090 Acres
Property Description
4600 sf, 5 br/4.5 bath boasts a huge kitchen including center island, counter space and cabinets galore! Opens to family room with gas fireplace and custom bookshelves overlooking incredible back yard. Off the kitchen you'll enjoy entertaining on the screened back porch or grilling on the open deck. Did I mention a paved patio for the fire pit?! Other features include living room/office, dining room and butler's pantry, wood and ceramic floors. Upstairs is the oversized master bedroom suite with sitting area and dual sided fireplace, laundry closet and coffee station. Master bath has double vanity, jetted tub, stand-up shower and fantastic walk-in closet. 3rd floor 5th bedroom has full bath! 1st floor fully equipped in-law suite has master with en-suite, living room, kitchen, back porch and personal garage.. Not to mention 2 car attached garage to main house! 1.09 AC dream property features private fenced back yard. HOA offers pool, exercise room, tennis courts, playground and dock!
Location
State VA
County Suffolk
Community 61 - Northeast Suffolk
Area 61 - Northeast Suffolk
Rooms
Other Rooms 1st Floor Master BR, Attic, Breakfast Area, Foyer, In-Law Suite, Loft, MBR with Bath, Office/Study, Pantry, Screened Porch, Utility Closet, Utility Room
Interior
Interior Features Cathedral Ceiling, Fireplace Gas-natural, Master BR FP, Pull Down Attic Stairs, Walk-In Attic, Walk-In Closet, Window Treatments
Hot Water Gas
Heating Forced Hot Air, Heat Pump, Nat Gas, Two Zone
Cooling Central Air, Two Zone
Flooring Carpet, Ceramic, Wood
Fireplaces Number 2
Equipment Attic Fan, Cable Hookup, Ceiling Fan, Gar Door Opener, Generator Hookup, Jetted Tub, Satellite Dish, Security Sys
Appliance 220 V Elec, Dishwasher, Disposal, Microwave, Gas Range, Refrigerator
Exterior
Exterior Feature Deck, Inground Sprinkler, Irrigation Control, Patio, Wooded
Parking Features Garage Att 1 Car, Garage Att 2 Car
Garage Description 1
Fence Back Fenced, Decorative
Pool No Pool
Amenities Available Clubhouse, Dock, Exercise Rm, Playgrounds, Pool
Waterfront Description Not Waterfront
View Wooded
Roof Type Asphalt Shingle
Building
Story 3.0000
Foundation Crawl
Sewer City/County
Water City/County
Schools
Elementary Schools Oakland Elementary
Middle Schools King`S Fork Middle
High Schools Kings Fork
Others
Ownership Simple
Disclosures Disclosure Statement, Pet on Premises, Prop Owners Assoc
Read Less
Want to know what your home might be worth? Contact us for a FREE valuation!

Our team is ready to help you sell your home for the highest possible price ASAP

© 2024 REIN, Inc. Information Deemed Reliable But Not Guaranteed
Bought with Rose & Womble Realty Company







