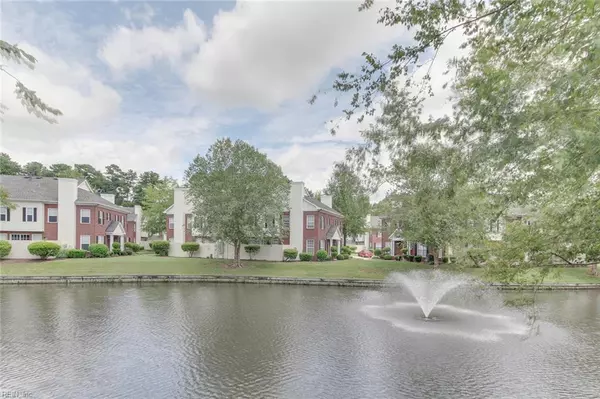$230,000
$230,000
For more information regarding the value of a property, please contact us for a free consultation.
5856 Echingham DR Virginia Beach, VA 23464
3 Beds
2.1 Baths
1,633 SqFt
Key Details
Sold Price $230,000
Property Type Other Types
Sub Type Attached-Condo
Listing Status Sold
Purchase Type For Sale
Square Footage 1,633 sqft
Price per Sqft $140
Subdivision Tarleton Oaks
MLS Listing ID 10272328
Sold Date 09/25/19
Style Traditional
Bedrooms 3
Full Baths 2
Half Baths 1
Condo Fees $230
Year Built 2002
Annual Tax Amount $2,119
Property Description
Location, location, LOCATION! An opportunity to own single-owner condo in a prime, established Va Beach community! The recent improvements (new paint throughout and carpet/flooring on the second floor) presents like new construction. Upgraded vinyl planking on the first floor, bay window, gas fireplace, stainless steel appliances, and ornamental light fixtures offer a classic and comfortable theme. Plenty of storage space to offer in kitchen pantry, linen closets in both full bathrooms & walk-in closet in large master bedroom. Spacious back patio with hot tub wiring already in place, adjacent to the community lake. You'll love the view of the lake from master bedroom! The home is directly across from 1 of 2 community pools! Only 10 minutes away from Greenbrier shopping & dining. VA Beach Town Center less than 10 miles away! Close to interstates & City Park! VA & FHA approved! Condo Fees include water, sewage & trash (valued at approx $90/month), ground maintenance, 2 pools)
Location
State VA
County Virginia Beach
Community 46 - Southwest 1 Virginia Beach
Area 46 - Southwest 1 Virginia Beach
Zoning PDH2
Rooms
Other Rooms Attic, MBR with Bath, Pantry, Utility Closet
Interior
Interior Features Bar, Cathedral Ceiling, Fireplace Gas-natural, Pull Down Attic Stairs, Walk-In Closet, Window Treatments
Hot Water Gas
Heating Forced Hot Air, Nat Gas
Cooling Central Air
Flooring Carpet, Laminate, Vinyl
Fireplaces Number 1
Equipment Cable Hookup, Ceiling Fan, Gar Door Opener
Appliance Dishwasher, Disposal, Dryer Hookup, Microwave, Elec Range, Trash Compactor, Washer Hookup
Exterior
Exterior Feature Patio
Garage Garage Att 1 Car, 2 Space, Multi Car, Driveway Spc
Garage Description 1
Fence Back Fenced, Privacy, Wood Fence
Pool No Pool
Amenities Available Ground Maint, Pool, Sewer, Trash Pickup, Water
Waterfront Description Lake
View Water
Roof Type Asphalt Shingle
Building
Story 2.0000
Foundation Slab
Sewer City/County
Water City/County
Schools
Elementary Schools Tallwood Elementary
Middle Schools Brandon Middle
High Schools Tallwood
Others
Ownership Condo
Disclosures Disclosure Statement
Read Less
Want to know what your home might be worth? Contact us for a FREE valuation!

Our team is ready to help you sell your home for the highest possible price ASAP

© 2024 REIN, Inc. Information Deemed Reliable But Not Guaranteed
Bought with AtCoastal Realty







