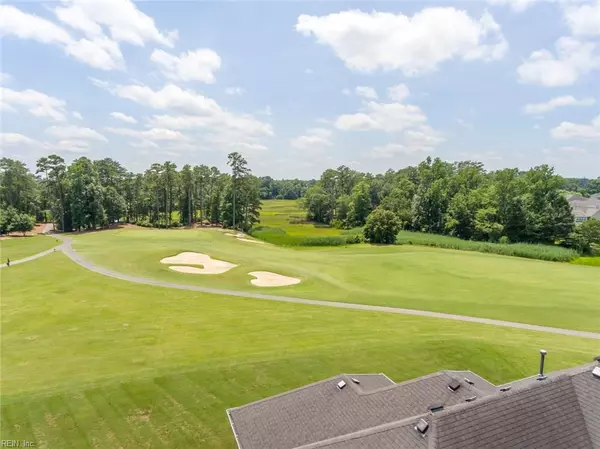$533,500
$533,500
For more information regarding the value of a property, please contact us for a free consultation.
5111 Sunrise CT Suffolk, VA 23435
5 Beds
4 Baths
3,815 SqFt
Key Details
Sold Price $533,500
Property Type Other Types
Sub Type Detached-Simple
Listing Status Sold
Purchase Type For Sale
Square Footage 3,815 sqft
Price per Sqft $139
Subdivision The Riverfront
MLS Listing ID 10243113
Sold Date 10/03/19
Style Traditional
Bedrooms 5
Full Baths 4
HOA Fees $48/mo
Year Built 2000
Annual Tax Amount $6,369
Lot Size 0.400 Acres
Property Description
Seller says "MAKE AN OFFER!" Cul-de-sac, 5 bedrooms/4 full baths, game room, 3 car garage, all brick - The Riverfront. Fall in love the moment you walk in the door! A beautiful foyer welcomes you with living room/office on the right and gracious dining room on the left. Straight ahead is the open family room with gas fireplace to the dream kitchen. The sellers have enhanced this huge kitchen with exquisite granite counter tops, tile backsplash and new stainless appliances. Entire house is freshly painted and hardwood floors refinished! Sit-up island/bar, large breakfast nook... or open the sliding French door and have your morning coffee on the covered back porch! Guests will enjoy downstairs bedroom with full bath! Upstairs is a bright game room with a view, 3 bedrooms and oversized master suite! His/her vanities, jetted tub, separate shower and walk in closet. Expansive balcony with a resort sunset view. Just a block away is the Riverfront Swim Club (2 pools, clubhouse, activities).
Location
State VA
County Suffolk
Community 61 - Northeast Suffolk
Area 61 - Northeast Suffolk
Rooms
Other Rooms 1st Floor BR, Attic, Balcony, Breakfast Area, Foyer, MBR with Bath, Pantry, Porch, Rec Room, Utility Room
Interior
Interior Features Cathedral Ceiling, Fireplace Gas-natural, Pull Down Attic Stairs, Walk-In Closet
Hot Water Gas
Heating Nat Gas, Programmable Thermostat, Two Zone
Cooling Central Air, Two Zone
Flooring Carpet, Ceramic, Wood
Fireplaces Number 1
Equipment Attic Fan, Cable Hookup, Ceiling Fan, Gar Door Opener, Jetted Tub, Security Sys
Appliance Dishwasher, Disposal, Dryer Hookup, Microwave, Elec Range, Refrigerator, Washer Hookup
Exterior
Exterior Feature Cul-De-Sac, Inground Sprinkler, Irrigation Control
Parking Features Garage Att 3+ Car
Garage Description 1
Fence None
Pool No Pool
Waterfront Description Not Waterfront
View Golf
Roof Type Asphalt Shingle
Building
Story 2.0000
Foundation Crawl
Sewer City/County
Water City/County
Schools
Elementary Schools Northern Shores Elementary
Middle Schools Col. Fred Cherry Middle
High Schools Nansemond River
Others
Ownership Simple
Disclosures Disclosure Statement
Read Less
Want to know what your home might be worth? Contact us for a FREE valuation!

Our team is ready to help you sell your home for the highest possible price ASAP

© 2024 REIN, Inc. Information Deemed Reliable But Not Guaranteed
Bought with Keller Williams Elite-Western Branch







