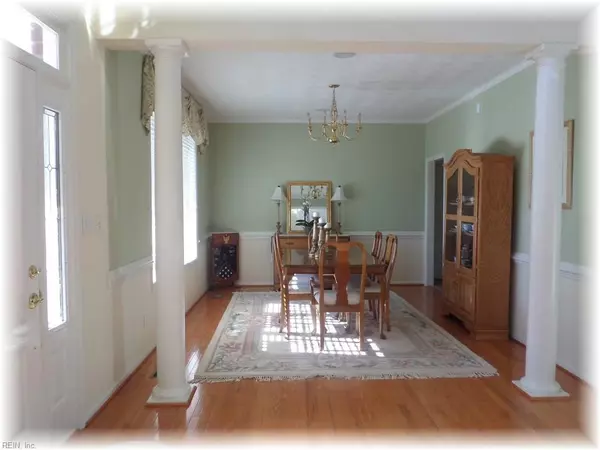$399,900
$399,900
For more information regarding the value of a property, please contact us for a free consultation.
2005 Quarter Horse LN Suffolk, VA 23434
5 Beds
3.1 Baths
3,533 SqFt
Key Details
Sold Price $399,900
Property Type Other Types
Sub Type Detached-Simple
Listing Status Sold
Purchase Type For Sale
Square Footage 3,533 sqft
Price per Sqft $113
Subdivision Saddlebrook
MLS Listing ID 10271629
Sold Date 09/30/19
Style Traditional
Bedrooms 5
Full Baths 3
Half Baths 1
HOA Fees $39/mo
Year Built 2005
Annual Tax Amount $4,882
Property Description
Welcome to Saddlebrook Estates an upscale equestrian community in pastoral setting! You will love this beautiful home w/open floor plan and over 3500 Sqft. of living space, high ceilings, foyer entry, formal LR & formal Dr, family room with custom build-in shelves and gas FP. Attractive kit. w/breakfast bar and cozy sitting area w/gas FP and a large eat-in area. Sep. laundry room with built in cabinets and sink. Large master suite with bay window, sitting area w/sep. door to deck. The master has a large walk-in closet and a luxury bath. This home has 3.5 baths and many custom features. A total of 5 bedrooms of which a large bonus room/game room w/lg closet and attic storage. Additionally you will have the luxury of a 3 car side-load garage w/ele. opener, a custom built exterior shed, in-ground sprinklers and nice decking. The tranquility and privacy of this home is simply amazing! Call for an appt. today!
Location
State VA
County Suffolk
Community 62 - Central Suffolk
Area 62 - Central Suffolk
Zoning RES
Rooms
Other Rooms 1st Floor Master BR, Attic, Breakfast Area, Foyer, MBR with Bath, Pantry, Porch, Utility Room
Interior
Interior Features Cathedral Ceiling, Master BR FP, Walk-In Closet
Hot Water Electric
Heating Heat Pump
Cooling Central Air
Flooring Carpet, Ceramic, Wood
Fireplaces Number 2
Equipment Cable Hookup, Ceiling Fan
Appliance Dishwasher, Disposal, Dryer Hookup, Microwave, Elec Range, Refrigerator, Washer Hookup
Exterior
Exterior Feature Deck, Inground Sprinkler, Storage Shed
Parking Features Garage Att 3+ Car, Driveway Spc
Garage Description 1
Fence Back Fenced, Partial
Pool No Pool
Waterfront Description Not Waterfront
Roof Type Asphalt Shingle
Building
Story 2.0000
Foundation Crawl
Sewer City/County
Water City/County
Schools
Elementary Schools Elephant'S Fork Elementary
Middle Schools King`S Fork Middle
High Schools Kings Fork
Others
Ownership Simple
Disclosures Disclosure Statement, Prop Owners Assoc
Read Less
Want to know what your home might be worth? Contact us for a FREE valuation!

Our team is ready to help you sell your home for the highest possible price ASAP

© 2024 REIN, Inc. Information Deemed Reliable But Not Guaranteed
Bought with BHHS Towne Realty







