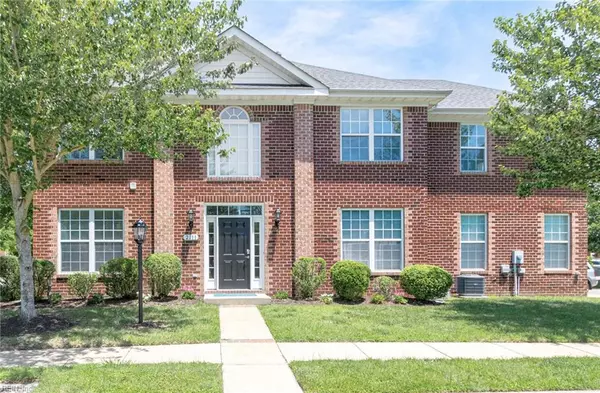$260,000
$260,000
For more information regarding the value of a property, please contact us for a free consultation.
2111 Soundings Crescent CT Suffolk, VA 23435
3 Beds
2.1 Baths
2,146 SqFt
Key Details
Sold Price $260,000
Property Type Other Types
Sub Type Attached-Simple
Listing Status Sold
Purchase Type For Sale
Square Footage 2,146 sqft
Price per Sqft $121
Subdivision Harbour View
MLS Listing ID 10266619
Sold Date 10/01/19
Style Townhouse,Transitional
Bedrooms 3
Full Baths 2
Half Baths 1
HOA Fees $45/mo
Year Built 2004
Annual Tax Amount $2,938
Lot Size 3,484 Sqft
Property Description
Welcome Home! 2111 Soundings Crescent Ct offers an amazing opportunity in highly sought-after Harbour View! This end-unit townhome has soft fresh new carpet, glistening hardwood floors, freshly coated paint, & newer appliances. Three large bedrooms are found upstairs with great sized closets in each room. The master bedroom has his/her double sinks, a shower, soaking tub & walk-in closets! The massive living area has a gas fireplace & shelving perfect for entertaining. The eat-in kitchen is equipped with newer counter-tops & newer appliances. Natural lighting peeks through the large windows throughout home, with an easy-flowing floor plan that navigates you through. You are steps away from a private park, The Soundings Park, for morning walks & a beautiful Golf Course that makes driving through the neighborhood a treat. The surrounding area offers the best of Suffolk in top-rated restaurants, shopping centers, & schools. A truly incredible opportunity to own in Harbour View!
Location
State VA
County Suffolk
Community 61 - Northeast Suffolk
Area 61 - Northeast Suffolk
Rooms
Other Rooms Attic, Breakfast Area, Pantry
Interior
Interior Features Fireplace Gas-natural
Hot Water Gas
Heating Nat Gas
Cooling Central Air
Flooring Carpet, Ceramic, Wood
Fireplaces Number 1
Equipment Cable Hookup, Ceiling Fan, Gar Door Opener, Jetted Tub
Appliance Dishwasher, Disposal, Dryer, Microwave, Elec Range, Refrigerator, Washer
Exterior
Exterior Feature Corner, Inground Sprinkler
Parking Features Garage Att 2 Car, 2 Space, Off Street, Driveway Spc
Garage Description 1
Fence Back Fenced
Pool No Pool
Amenities Available Clubhouse, Playgrounds, Pool, Tennis Cts
Waterfront Description Not Waterfront
Roof Type Asphalt Shingle,Composite
Building
Story 2.0000
Foundation Slab
Sewer City/County
Water City/County
Schools
Elementary Schools Northern Shores Elementary
Middle Schools Col. Fred Cherry Middle
High Schools Nansemond River
Others
Ownership Simple
Disclosures Disclosure Statement, Prop Owners Assoc
Read Less
Want to know what your home might be worth? Contact us for a FREE valuation!

Our team is ready to help you sell your home for the highest possible price ASAP

© 2024 REIN, Inc. Information Deemed Reliable But Not Guaranteed
Bought with Howard Hanna Real Estate Services







